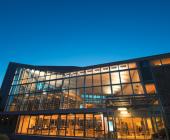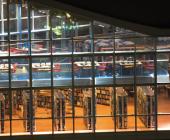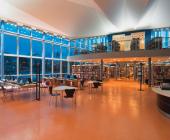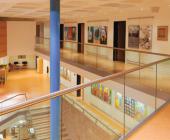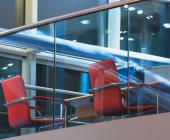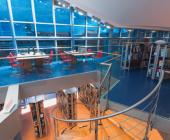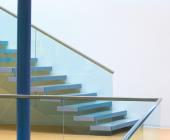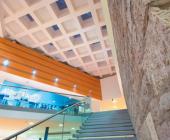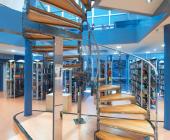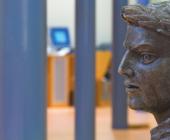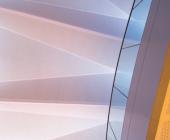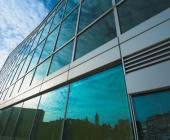Public Library "Juraj Šižgorić" Šibenik
The City Library “Juraj Šižgorić”, founded in 1922 was relocated into a new building in the very centre of the city in 2005. The new library space enabled the introduction of new content: an audiovisual department, computer workshop, playroom, multimedia hall, art gallery, study reading room, etc. Just as the building proved, in the architectural sense, namely – in the disposition of space for specific library contents, extremely suitable for offering all types of library services, it enabled the hosting of various cultural-animation programmes making the library the central point of cultural and social events in Šibenik.
Title of library in local language
Gradska knjižnica “Juraj Šižgorić” ŠibenikYear of completion
2005Address
Poljana maršala Tita 6
22000 Šibenik
knjiznica-sibenik@si.t-com.hr
Category of library
Public LibraryAwards and recommended reading
Achleitner, Friedrich. Neka pitanja uz djelo Ivana Vitića = Questions about the Work of Ivan Vitić. // Arhitektura 54, 1(2005), 9-19.
Červar, Gustav. Pripadnost umjetničkom patrimoniju. // Area librorum. Šibenik : Gradska knjižnica “Juraj Šižgorić”, 2001.
Červar, Gustav. Govor moderne arhitekture. // Area librorum 2. Šibenik : Gradska knjižnica “Juraj Šižgorić”, 2005.
Grimmer, Vjera. Radikalnost dijaloga = A Radical Dialogue. // Arhitektura 54, 1(2005), 79-93.
Rako, Damir. Vitić u novom ruhu = Vitić In New Garb. // Oris 8, 38(2006), 56-65.
Architectural idea or principle
The building, constructed in the 1960s, is located at the outskirts of the historic Gothic-Renaissance city, is one of the most significant works of Croatian architecture of the second half of the last century. The architect, Ivan Vitić, who expresses himself in a reduced form of radicalism, skillfully used the city walls on which he “mounted” the building and contrasted the ethereal glass membrane of the building’s structure and particular roof facets that are actually a structural series of reinforced concrete creases of specific stability characteristics. For that particular period but even for present circumstances the extraordinary technical innovation enabled the securing of a flat roof surface to the airy glass membrane structure whose masse is transposed to the ground only by invisible props.
The basic motive of the architect Tomislav Krajina, author of the renovation and changed purpose of Vitić’s building, was not to create a new design that would compete with the previous architecture but rather provide an optimal interrelationship between the new contents of the library which adapts to this valuable and technically innovative structure.
Special features, internal
The way in which the glass corpus partly floats over the walls which constitute the historic city border is quite fascinating when first encountering the building. The creases of the roof surface – by their dimensions, dynamics and multitude – paraphrase the joints of the surrounding roofs. In this way, the roof on such a large corpus is exposed to the sensation of the so called fifth façade which is a standard and unavoidable precondition for the topography of Šibenik.
Special features, external
The remodeling of the interior, regardless of the interposed gallery (study room) in the space of the large hall, and the reshaping of the small hall into library space on two levels, respects the most important segments of Vitić’s vertical geometry with its layered and rich vistas: the connectedness of the entrance space, stairs and visual communication with the upper levels.

