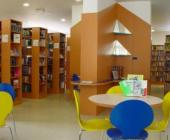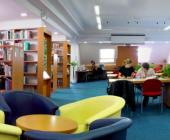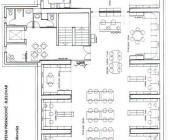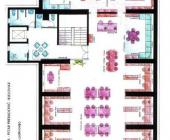Public Library "Petar Preradović" Bjelovar
The Public Library “Petar Preradović”, founded in 1946, continues the rich tradition of public libraries and reading rooms in Bjelovar. The development of the library was hindered by inadequate space – cramped space, 4 different locations, unresolved property relations, etc. In June 2001, after three years of renovation the newly remodelled library officially opened in June 2001. In addition to the regular activities, it began offering internet services, an internet kiosk, separate reading room for daily and weekly journals with a summer pavilion for rest and reading, a smaller hall for video projections and workshops, while the children’s department was expanded for pre-school children, a computer playroom and public events.
Title of library in local language
Narodna knjižnica “Petar Preradović”Year of completion
2001Address
Trg Eugena Kvaternika 11
43000 Bjelovar
nar-knjiznica-petar-preradovic@bj.t-com.hr
Category of library
Public LibraryArchitectural idea or principle
The existing structure which was intended for other purposes is suitable for a library only by its location and, party, size. It needs to be reconstructed and renovated into a modern library, that will while leaning on the existing contents, take a leap forward in the development of contemporary librarianship. The main goal was to save a cultural monument from devastation, solve the problem of insufficient space and offer a warm and pleasant environment with new contents that will become a meeting place in the local community (a number of internet user points, separate press reading room, small multimedia hall, expanded space for pre-school children, elevator, air conditioning, toilets for disabled persons, etc.).
The radical construction interventions on the walls, ceilings, all installations, roof and façade lasted from 1999 to 2001. In addition, the problem of capillary humidity also had to be solved during construction. In relation to the existing building, an annex was added at the back side of the building that has an elevator, toilets and boiler room while the second floor (loft) which was unused till then was also renovated.
Special features, internal
Build as a dwelling place for a colonel, the building is a valuable example of architecture from the time of the Military border located in the central square of Bjelovar. It is a one storey building of rectangular shape whose corners are emphasized with decorative pillars that end with angular towers and the central risalit with an attic. The entrance to the building is in the centre of the ground floor under a roofed portico that opens with semi-circular arches to all sides.
Special features, external
The internal space is divided by a roofed hallway with a Czech vault. West of the hallway are rooms with Prussian vaults and the ones on the east sides with a barrel vaults. The roof construction on the first floor is with strait wooden beams which made the renovation of the space for a library easier than the ground floor.






