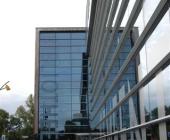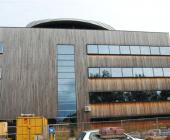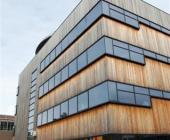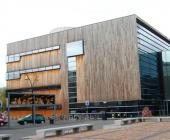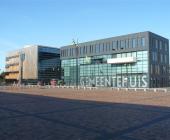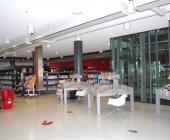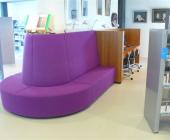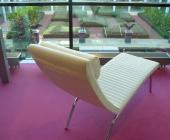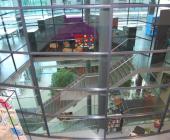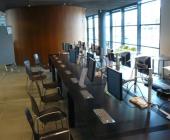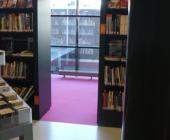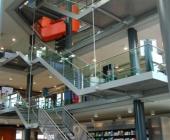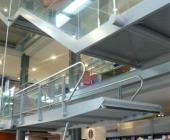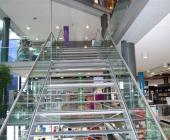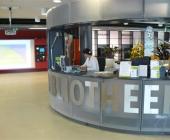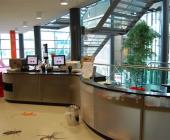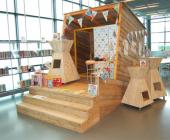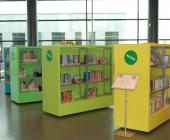Public Library of Kennemerwaard, location Heerhugowaard
Interior Town Hall and Library Heerhugowaard
Heerhugowaard 2004-2007
In the center of Heerhugowaard, 30 miles north of Amsterdam, it is external space of the new city square that connects buildings, old and new. Inside, the entrance hall of Town Hall and library performs the same function. Public administration meets the world of books. The difference in opening times is solved by a hydraulic staircase that descends when the library opens.
Just as flexible is the interior of the Town Hall, where even the mayor has no desk of his own. Cubicles for concentrated work, meeting rooms and consultation rooms next to open desks along the façade replace the traditional corridor with offices on both sides. The administration is transparent.
The library is a department store with books arranged by themes instead of in alphabetical order. Children's books are divided into Dreams for fantasy, The World and I for practical information and Doing for activities. Large-scale graphics, supported by color, point the way. In the Town Hall a palette of bright white, gray and black replaces the former haze of beige.
(text taken with permission from the architect’s website www.heeswijk.nl)
Title of library in local language
Bibliotheek KennemerwaardYear of completion
2006Address
Parelhof 1A
1703 EZ Heerhugowaard
Category of library
Public LibraryAwards and recommended reading
Janusz Koczak Award 2008 Youth Librarionship
Recommended reading:
New Library Buildings In the Netherlands 4; Vereniging van Openbare Bibliotheken, Den Haag; M. Koren, J. Krol, H. Roos (red) Biblion Uitgeverij, Leidschendam; 2008 (ISBN 9789054838159)
Je kan hier overal heen, bijna; samen bouwen aan een nieuwe jeugdbibliotheek; M. Mosch, K. Bertrams (red); Biblion Uitgeverij, Leidschendam 2008 (a book about the development of the children’s library in Heerhugowaard; summary in English) (www.Kennemerwaard.nl)
Website of the architect www.heeswijk.nl (look under projects and interiors)
Architectural idea or principle
Extension Town Hall, new Library and Parking Garage Heerhugowaard
Extension and complete renovation of the existing town hall and development of a new public library and public underground parking under the city square
Total gross floor surface 19.000 m2
Commissioned by Municipality of Heerhugowaard
The center of Heerhugowaard, 30 miles north of Amsterdam, is changing dramatically. Central to the metamorphosis is a new city plaza right next to the Town Hall which dates from 1982. A new wing with information and social services for the public opens up the building to the outside world and invites it to come inside.
A busy urban department store is created by interweaving public functions, where various services remain recognizable.
The existing brick buildings are joined by two distinctly recognizable wings: a municipal department, clad in bluestone and a library with a wooden exterior.
The 30 feet high entrance hall provides spatial coherence. An ambulatory around the adjacent courtyard connects the existing cube of the meeting hall with the new free-form spaces containing service counters, the book library with cafés for reading and internetting, the art lending library and the wedding room. A cupola topped with a mezzanine offers a splendid view of this new heart of Heerhugowaard.
(text taken with permission from the architect’s website www.heeswijk.nl)
Interior design
Van Heeswijk ArchitectenSpecial features, internal
Ground floor: steel staircase working as a drawbridge; oval shaped combination of service desk, display unit and book processing area; ox-red bookcase backdrop connecting the various floors; cashless library; self service units; transparent structure with an open view to the various floors; glass elevator.
First floor: self service units; theme islands; frontal display concentrated on top shelves; animal figures in the floor encouraging customers to move around (connected to the element of earth); music and arts bookcase designed as a gateway; information pillars hanging from the ceiling in each island with signage and computer terminals integrated; view of the city hall garden; comfortable specific seating arrangements with each island.
Second floor: self service unit; theme island with bookcases designed according to the theme (notice f.i. the strange effect of the glass fantasy elements embedded in the movable bookcases and the position of the bookcases in the island of adventure); frontal display using zigzag-elements (as in some bookstores); animal figures in the floor encouraging customers to move around (connected to the element of water); information pillars hanging from the ceiling in each island with signage and computer terminals integrated; view of the city hall garden; comfortable specific seating arrangements with each island, some actually build into the bookcases.
Third and fourth floors: self service unit; theme islands; animal figures in the floor encouraging customers to move around (connected to the element of air); a wide variety of new elements co-designed by children according to the principle of 100 talents (see general description); specific seating arrangements with each island (notice design lounge element in the island of Dreams); hanging transparent bookcase element alongside the windows with a view of the city hall garden; children’s theatre and workshop area; giant folding wall separating the uniquely shaped children’s atelier.
Special features, external
Wooden paneling in a shifting pattern; glass front with vertial,man-sized lettering; glass box extending from the children's department; futuristic dome.
Furniture supplier
Smeulders InterieurgroepFurniture supplier, extra
NBLC-Systemen, Kembo, Schalkwijk
Overall Cost
€ 19.000.000Detailed description
The new library shares premises with the city hall. The entrance hall is marked by a large reading table, an internet café and an oval shaped combination of service desk and book processing area. Most remarkable is a steal staircase working as a chain bridge, with which the library can be made (in)accessible. It is one of the indications of a different approach. In the preparation of the new building the library worked thoroughly on a new by Reggio Emilia inspired concept of using the 100 talents of children to design the children’s library. Children have been working with the architect and discussed their ideas. A number of them have been implemented on the third and fourth floors, such as a reading lounge with a wonderful view, a creative lab and art workshop/exhibition space, shelving according to colourful themes and a hidden library (revolving shelf). The theme location makes the children’s library a kind of labyrinth but they find their way. Other remarkable features are the ox red back wall at every level and the colour scheme used for locating the different collections. Some floors have icons embedded to support signage. The music department and other sections have relax chairs to stay and dream or cuddle up with a selection of media. Young adults have a special corner with practical materials for school and leisure. Adults can enjoy the easy accessible shelves with frontal displays, comfortable rotating seating and make use of the many PC’s and equipment for self service, including uploading the library card for payments. Many details in the lay out and logistics make this library a valuable contribution to modern library design and devoted librarianship. (Slightly adapted from “New Library Buildings in the Netherlands, 4").


