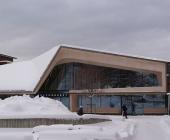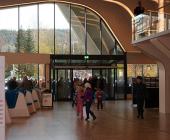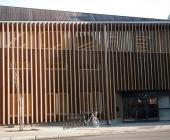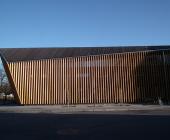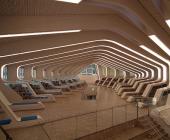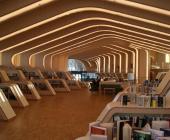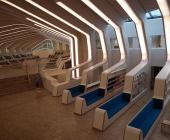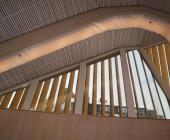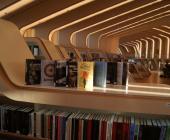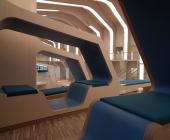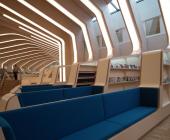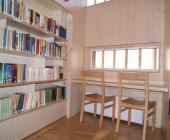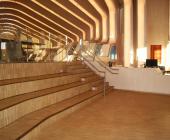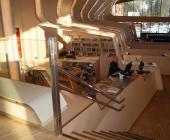Vennesla library
Vennesla library opened in new premises in October 2011. It is a public library now located by a square in the town centre, linking two existing public buildings: an adult learning centre and a community centre/cinema. The new library and the community centre are thus merged and have the same entrances and common mingling spaces. The two buildings now appear as one.
The new building also comprises a cafeteria, meeting rooms and administration areas. Altogether it has become a cultural centre, accommodating a wide variety of activities. More than 100 000 people visited the building during the first year (2012).
The library has a striking appearance and is mainly built of wood. All the ribs, inner and outer walls, elevator shaft, slabs and parts of the roof are made of glue-laminated wood. The façade consists of glass and an urban loggia provides a protected outdoor seating area.
The library supports the idea of an inviting public space with all main public functions gathered into one generous area. In the main room there are no walls to separate the different functions: functions overlap each other and are only differentiated by means of furniture and other fittings.
The main floor has direct access to the pedestrian street, and a passage connects to the street on the other side of the building.
The book departments are placed half a floor up, thereby allowing space for a full floor below.
The whole library consists of 27 ribs made of prefabricated glue-laminated timber elements. These ribs form the geometry of the roof as well as the undulating orientation of the generous open space. The ribs also make the furniture such as shelves, sitting benches and between each rib in the book department there are personal study zones.
In addition the ribs contain technical equipment such as the air conditioning ducts and curved glass panes that serve as lighting covers.
Authority and authority type
Vennesla kommuneTitle of library in local language
Vennesla bibliotekYear of completion
2011Category of library
Public LibraryAwards and recommended reading
2012 The Norwegian Government’s Award for Good Practice in Housing Design (Statens byggeskikkpris)
Architectural idea or principle
Supporting the idea of an inviting public space, all main public functions have been gathered into one generous area.
A rib concept was developed to create useable hybrid structures that combine a timber construction with all technical devices and the interior.
A main aim has also been to reduce the energy requirements for all three buildings through the infill concept and the use of high standard energy-saving solutions in all new parts. The library is a "low-energy" building, defined as class "A" in the Norwegian energy-use definition system.
Another aim was to maximize the use of wood in the building.
A symbiosis of structure, technical infrastructure, furniture and interior in one architectonic element creates a strong spatial identity that meets the client's original intention: to exemplify the town's cultural centre.

