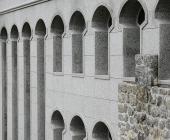The Miran Jarc Public Library, Novo mesto
The origins of today’s modern library stretch back to 1865. With new image of a classic library, with its light and pleasant surroundings that are a joy to visit, a virtual library has begun to grow.
Today Miran Jarc Public Library ensures democratic public services and almost unlimited possibilities which enable access to information, knowledge and culture in the widest sense – among such services are free library services, access for invalids, services for people with special needs, access to the Internet and electronic databases, information technology training programs and services for various target groups of users. This social, cultural, information and permanent education is enabled.
Miran Jarc Public Library is also a central regional library for South-Eastern part of Slovenia, Lower Carniola (Dolenjska). In accordance with the Slovene Library Law it performs special tasks for public libraries in this region, and at the same time it connects these libraries into a regional network which ensures coordinated library activities.
Title of library in local language
Knjižnica Mirana Jarca Novo mestoYear of completion
2001Address
Rozmanova ul. 28
8000 Novo mesto
Slovenija
Category of library
Public LibraryMore info on the building
http://www.nm.sik.si/splosne_informacije…Architectural idea or principle
The library was installed in two venerable buildings in the medieval part of the town, at the so-called »Ljubljana Gates«. With exceptional feeling for the tradition of this space, architect Marko Mušič added an extension to the building, which slopes down to the River Krka from the basic medieval plane of the town.
Interior design
Marko MušičSpecial features, internal
The library has been divided to take account of contemporary needs; the extension is where people pop in for a quick daily visit or to look up information on a particular topic. This part is very easy to move through, while the old buildings house the sections of the library whose users require peace and silence in which to concentrate. This sections, which include old and local studies material, have fewer daily visitors.
The ground floor of the central rotunda, which imaginatively connects all three parts of the building, contains the core of the library, the information desk and the main lending desk, where there is an automatic book dispenser for self-service loans. This floor also contains the section for specialist literature for adult users, arranged by UDC, two reading rooms in the imposing towers, a pleasant terrace for summer reading, and a mediatheque.
The first floor contains the children’s and young people’s section, very ambitiously decked out in light-coloured wood.
The top of the rotunda, on the second floor, is a pleasant circular room for the reading of periodicals.
Special features, external
The extension has been created in such a way that, with the help of modern materials and postmodern architectural ideas, it reminds one of the former fortified architecture at the entrance to the town away from the river.
Two towers, with a centural rotunda acting as a structure connecting the old and new parts of the library, have become a unique tourist attraction that draws people from near and far.
This cultural building has greatly increased the prestige of this dynamic, fast-growing capital of Dolenjska.

