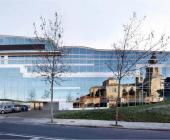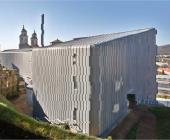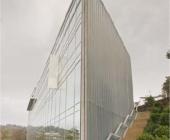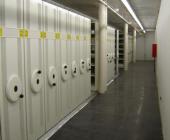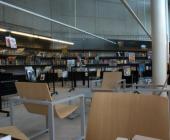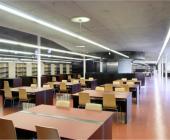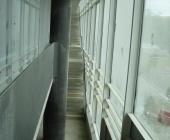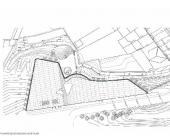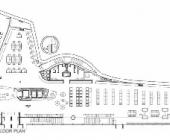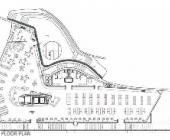State Public Library Anxel Casal in Santiago de Compostela
This public library is the main library of Santiago de Compostela, capital city of Galicia, a region on northwestern Spain. The seven-floor building has 5809 m2 and follows a project from Spanish architect Andres Perea, whose first aim was to create a functional and comfortable building.
Anxel Casal (1895-1936) was publisher and major of Santiago de Compostela during Spain’s 2nd Republic (1931-1936).
On the ground floor, the lobby shares room with the periodicals section, the exhibition room and the multi-purpose hall.
Then, if one user walk upstairs towards top of the building, he/she will find this organization: 1st floor: children and teenagers area,
2nd floor: circulating section and multimedia space
3rd floor: reading room
4th floor: staff area
The cellar contains the bibliographic store.
Inside there are 529 consultation places and room for up to 300000 printed items. The library can also store up to 17000 periodicals and 140000 audiovisual documents. The starting collection offers 60000 printed items.
Authority and authority type
Autonomous Community of Galicia [Regional authority]Title of library in local language
Biblioteca Pública del Estado Anxel Casal en Santiago de CompostelaYear of completion
2000Address
Avda. de Xoán XXIII s/n
15704 Santiago de Compostela – Spain
Category of library
Public LibraryMore info on the building
http://andrespereaarquitecto.com/Awards and recommended reading
PEREA ORTEGA, Andrés. Biblioteca pública (2001): Avda. Xoan XXIII, Santiago de Compostela. In Arquitectura: Revista del Colegio Oficial de Arquitectos de Madrid ( COAM ), ISSN 0004-2706, Nº. 341, 2005 , pags. 16-19.
PEREA ORTEGA, Andrés. Biblioteca Pública del Estado. Santiago de Compostela. In Pasajes de Arquitectura y crítica. ISSN 1575-1937, Nº. 94, 2008 , pags. 26-34
PEREA ORTEGA, Andrés. Andrés Perea: works 1982-1997. Pamplona : T6, 1999. ISBN 84-89713-27-8
PEREA ORTEGA, Andrés. Andrés Perea, arquitecto: exposición de proyectos, enero 2001, Departamento de Arquitectura, Edificio Politécnico, Universidad de Alcalá. [Alcalá de Henares : Área de Expresión Gráfica Arquitectónica, Universidad de Alcalá, 2004]
Architectural idea or principle
The architect aimed at creating a functional and comfortable building. To do so, he followed two steps. First, the floors were made open-planned, allowing easy circulation between different areas. Second, a glass curtain wall reflects local lanscape and therefore softens the building’s impact over the town. In addition, this light transparent façade contrasts with heavy grey concrete walls that cover the other sides.
These neutral grey surfaces clash with the colours used in library’s furniture: those in adults’ area shows dark colours (green, maroon) and the ones placed in children’s and teenagers’ spaces are painted in bright ones.
Special features, internal
The building has wi-fi internet connection and a RFID system. The bibliographic store is furnished with a compactus mobile shelves system.
Design furniture and signs were made by Oficina Flexible Ofitex and Postigo Obras y Servicios.
Furniture supplier
Burodecor, Industrias Gama, EyparFurniture supplier, extra
El Corte Inglés, Postigo Obras y Servicios, Oficina Flexible Ofiflex
Overall Cost
€ 10.680.000Detailed description
Library building: €8.929.552,42
Computer equipment: €197.015,19
Furniture: €898.455,73

