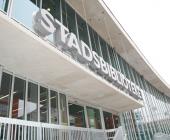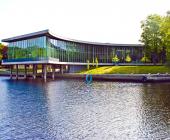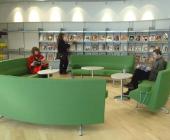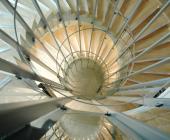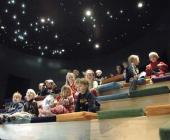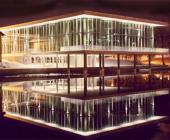Halmstad City Library
Halmstad City Library is situated in the central of the city near the beach of the river Nissan. The shape of the building is unique and the architects were inspired from the trees still standing on the site.
The library has approximately 260.000 media in some 50 different languages: books, magazines and newspapers from all over the world, cd’s, films, video games, talking books, digital books and digital music.
The entrance is designed to engender a feeling of dynamism, movement and activity. The entrance floor accommodates Cafeteria, Reception, News section, Children’s section, Fiction section, and The City Gallery. The upper floor holds the Non-fiction section, Europe Direct office and Local History Centre. The lower floor contains of the Auditorium, the Stockroom, the Open stockroom and three study rooms.
Total floor space: 8,065 m2
Ceiling height: 8 m
Number of book shelves: 522
Media: 210,000 items, 530 magazines, 60 newspapers
Personnel: approximately 40
Auditorium seating capacity: 200
Lifts: 2
Exhibition facilitys: The City Gallery
Visitors: approximately 630,000/year
Loans: 380,000/year
Authority and authority type
Kulturnämnden, Halmstad KommunTitle of library in local language
Stadsbiblioteket i HalmstadYear of completion
2006Address
Axel Olsons gata 1
302 27 Halmstad
Sweden
Category of library
Public LibraryAwards and recommended reading
Halmstad architecture prize in 2006 (Halmstads byggnadsnämnds arkitekturpris 2006)
Article in bif 2009:2 s. 8-9
www.biblioteketifokus.se
http://www.halmstad.se/bibliotek
http://sv.wikipedia.org/wiki/Halmstad_stadsbibliotek
Architectural idea or principle
The form of the building is quite unique - created by the trees that stood on the site. The architects simply put a paper on the land plan and drew up the house form from the trees. The building is in principle a concrete house: two concrete panels with concrete pillars between. It has 102 pillars that hold up the house, together with the elevator shafts and fire stairs. The house rests on 290 stainless steel poles that are between 20 and 30 meters long. Total length is 11 km. The piles are placed in groups of 2-7 and these groups are under each pillar.
Interior design
MAA Schmidt, Hammer & Lassen in Århus, Denmark. Architect: Lars VejenSpecial features, internal
Atrium courtyard
Drop robot
WLAN
Special features, external
Roof of sedum

