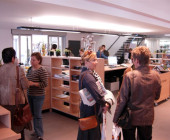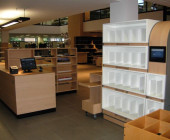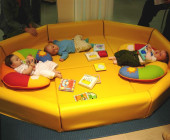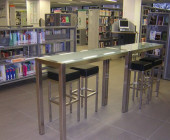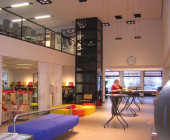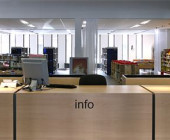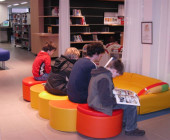The public library of Bree was completely renovated in 2005. The result is a library without interior walls, creating an abundance of daylight and a large open space in which shelves are organized from low ones to high ones from the centre to the walls. The total floor space was increased by abolishing the auditorium and establishing an extra level. Mobile shelves allow creating a space for performances, lectures etc.
Combining black and white and a wooden outlook in the furniture, doors, desks and tables make for a timeless library. Colour effects come from the media and additional furniture such as children’s seats, top ends of shelves and seats.
For the renovation project in 2005, architects were called to realise a few demands: light, extra space, better accessibility, technical solutions, future-oriented, tasteful and timeless.
The staff worked on other demands: more opening hours, increased information service and enhancement of self-service. The result is a dynamic library with a lot of possibilities.
On the ground floor of the library is an open space with books, cartoons, magazines, newspapers and computers with internet access. Different age groups (babies, children, youths and adults) need different places and that’s what they get, but everybody is free to circulate through the whole building.
A wooden reading table is the favourite place for people who want to read a newspaper or a magazine. History and local history books are kept in a special room where people can work on individual research.
The open space in the middle of the building is the meeting place for the visitors. Special exhibitions are extra stimulants for conversations. The director of the library works in an open office for direct contact with the customers.
On the second floor you can find a music, film and art department. It can be accessed by stairs or a glass elevator. From above, you have a view over the entire library.
New Library Buildings in the Netherlands 4 = Nieuwe bibliotheken in Nederland 4 / Marian Koren, Jan Krol, Hanke Roos. – Den Haag: Vereniging van Openbare Bibliotheken, 2008. – 979 90 5483 815 9
The library is an open house with lots of light, open spaces and free entrance for everyone. The library building is very flexible so it will still be functional when the concept of public libraries changes. The design is timeless; the accents can reflect social trends.
The library uses RFID technique. All processes of reservations, lending, payment,… are performed by the library users.
