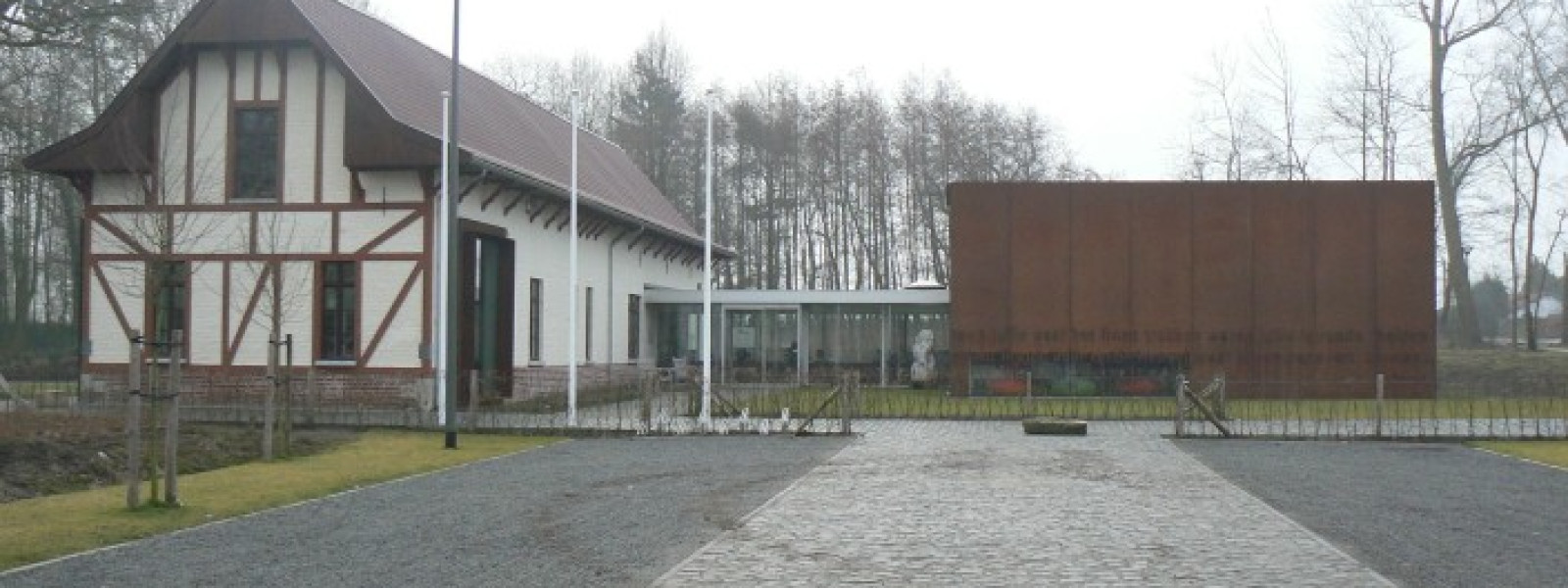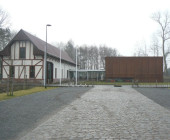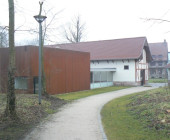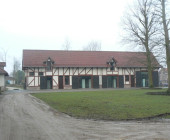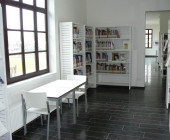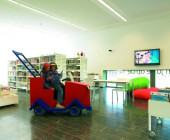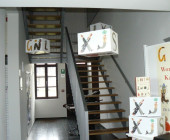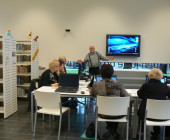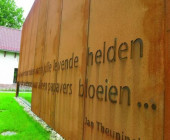The public library of Zonnebeke is located in a park in the centre of the community with 12.000 inhabitants. Architects renovated an old barn and built a complete new wing. The two buildings are connected by a glass entrance hall. This combination of old and new reflects the specific situation of Zonnebeke, a village which was partly destroyed during the First World War and had to be rebuilt. The new library wing has a rust colour to maintain the connection with the environment and to refer to the Great War.
Location of the library is the park in the centre of Zonnebeke. The library has two wings. One wing is a restored barn. This barn was an annex of the villa (residence) in (pseudo-)Normandic style. The complex was built after the Great War (1914-1918) and was property of the noble family d’Iweins. The second and new wing looks like a rust cube and is a modern interpretation of a barn. It represents simplicity of a modern building confronted with the extravagance of the past. The two wings are connected by a glass entrance hall (includes circulation desk), a neutral connection between future and past. As a natural colour, rust should go hand in hand with the green environment. It also refers to the Great War.
Bouwen door de eeuwen heen in Vlaanderen, 11n, 3 : p. 221-222
The simplicity of a modern building confronted with the extravagance of the past.
Simplicity, multifunctional, plain (sober). Dominant colour is white, we want the people and the books to bring colour in the library.
War Poem by the local artist Jan Theuninck
