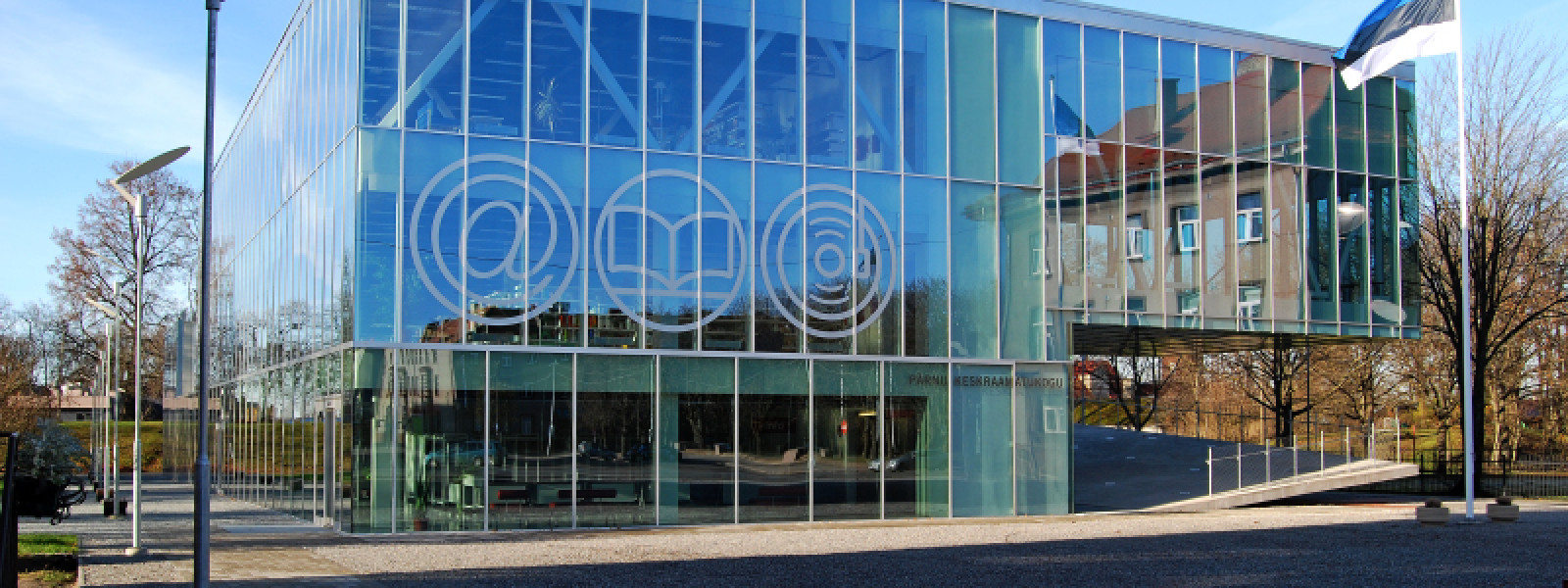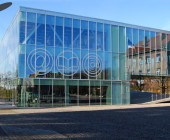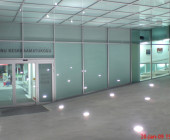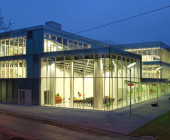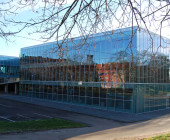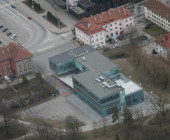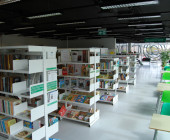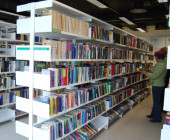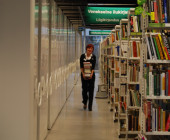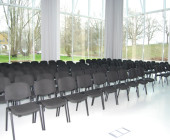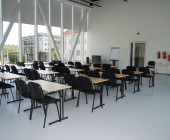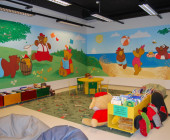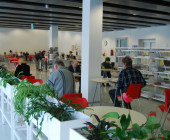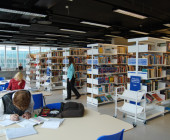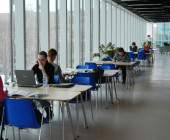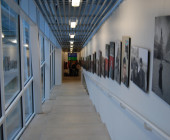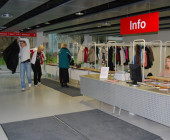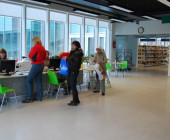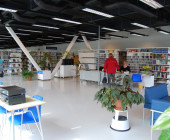History:
On January 7, 1909 the public reading room was opened in Elevandi Street 7. There were 400 books in Estonian. From 1942 to 2003 the library was located at several addresses. Since May 31, 2003 Pärnu Central Library is housed in modern specially designed library building in Akadeemia Street 3 and the size of its collection is about 300 000 books in several languages and about 200 items of periodicals.
The architects of „3+1“ are the laureates of annual architectural prize of the Cultural Endowment of Estonia 2008 for designing Pärnu Central Library building.
The title “Deed of the Year” has in 2008 been awarded to Pärnu central library, its construction now completed.
Pärnu Central Library was designed by „3+1“ architects Markus Kaasik, Andres Ojari and Ilmar Valdur.
Construction of the library has unfortunately been a long, drawn-out process as the municipality of Pärnu decided to build the structure in two stages. Due to constantly rising construction costs during the property boom of the early 2000s, due to the lack of resources, the municipality was only prepared to finance the building of storage space for the books and totally neglected the public function of the library. In 2007 the architects and city government signed a contract for the completion of their project. And the building of Pärnu Central Library was completed in November 2008.
The library has three floors: there's the periodicals reading room, Open Internet Access Point with 10 workstations (1 for the vision impaired), galleries for exhibitions, coffee corner, conference hall, administration and acquisitions department on the ground floor. Pending conference hall, home lending department and children's department are on the first floor and reference reading room, German reading room and music department are situated on the second floor.
The library is situated in the central square in the city of Pärnu, next to a 1960s theatre building and close to the city's 17th -century fortifications. Pärnu's central square was planned following World War II for the location of the Old Town, reduced to ruins. The new library located along the trajectory of Pikk Street completes the Stalinist plans that were unfinished in their day, and connects the square in front of the theatre with the moat.
The library is framed by a different view from each direction. In order to link it to its context, the all-glass building has a smaller plaza in front that leads to the entrance; the outside space is continued inside the building and transparent walls allow for visual continuity between them. The purpose of the building is to add more cultural life and compactness to the existing unfocused space, while breaking up the rigid linear symmetry characteristic of Stalinist planning.
The library is surrounded by a different environment on all sides and small local open plazas were created on each side, which also correspond to the division of the functions inside the library. Much attention has been paid to purpose-driven function and planning of the interior creating a non-hierarchical spatial system. The backbone of the building is comprised by a system of stairs and ramps that extend through the whole building and as it descends, opens into different library halls. The ramps and stairs extend outward from the building as open common spaces, each with a different appearance. The views from the different levels and the slopping surfaces that jut into the building create a coherent space that „flows“ through the building – from the central square to the baroque-era moat.
Most importantly, the public urban space continues through the library building, or more precisely the library itself becomes a part of the city space. The other important aspect is the way in which it provides insight into the context of the city space: the building is located with an overhanging corner right above the former commander's castle.
The library is completely covered with shiny glass, allowing one to perceive through the facades its „belongingness“ to the city.
As the city of Pärnu is a popular summer resort, the building has to meet not only year-round local requirements, but also cater for the interests of a large visiting public. In addition to designated reading areas, the library is equipped with conference rooms, exhibition spaces, children's corner and a cosy coffee corner.
The main structural innovation related to the library function is the fact that all books are on open shelves – the public can freely stroll the stacks and browse the volumes. It is perhaps akin to an ordinary supermarket – shelves upon shelves where it is as easy as possible to find the product (book) you are looking for. The only major difference is that here no one is compelling you to buy anything. The modern library is becoming more and more user-friendly, a fluid event space.
2200 m² glass surfaces
