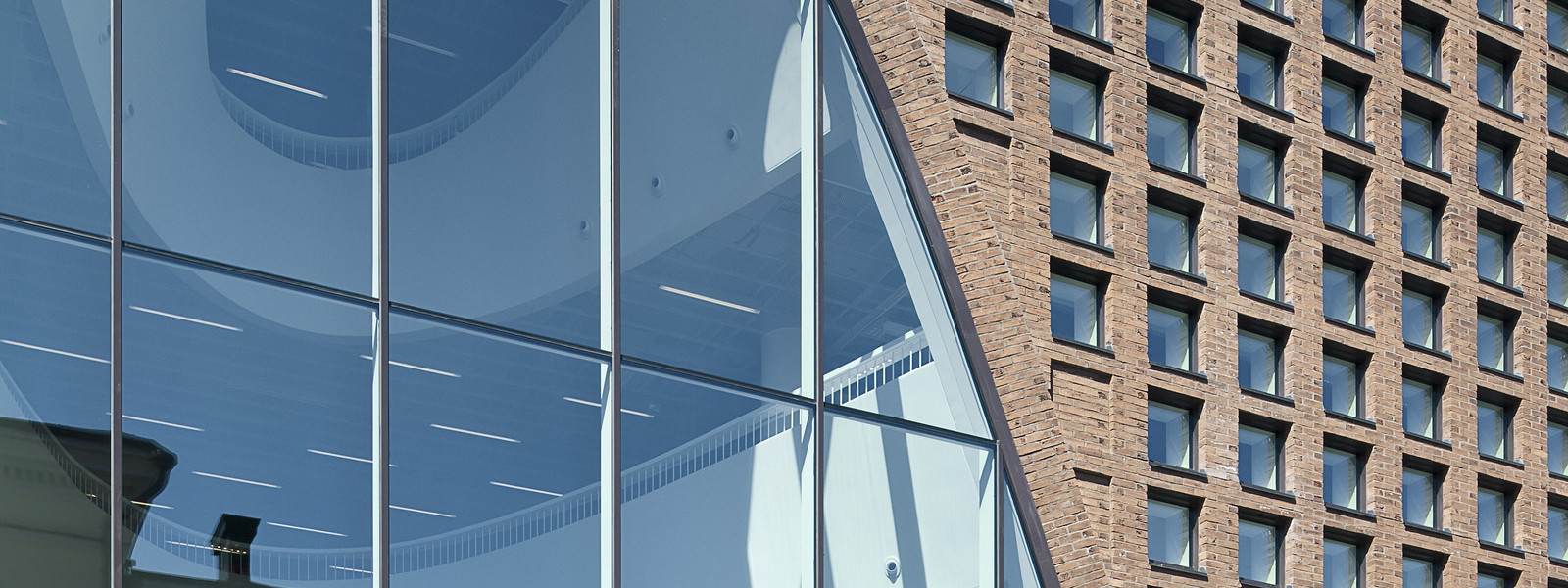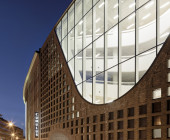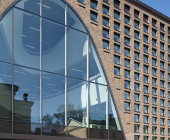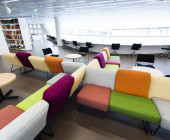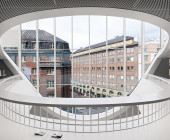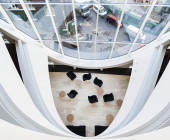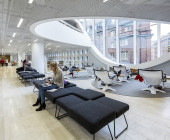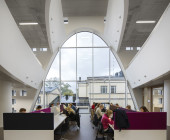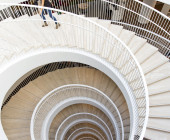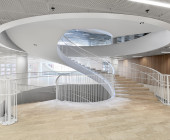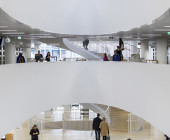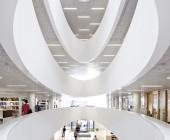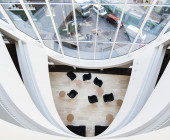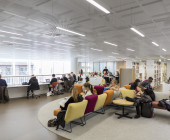The Helsinki University Main Library represents state-of-the-art library architecture. As the biggest university library in Finland, the Helsinki University Library serves the academic community as a modern learning and research centre and offers a meeting place for all citizens. An architectural competition of the Main Library building was carried out in 2007 and 2008, and the winning entry was Avaus (Opening) by architects Anttinen Oiva Arkkitehdit Oy. The new Main Library building, called Kaisa House, was inaugurated in September 2012.
The Helsinki University Main Library in Kaisa House was the most ambitious project of the World Design Capital Helsinki 2012, and it has shaped both the cityscape and the city’s services. The building represents award-winning Finnish architecture.
Kritiikin kannukset 2012 (The Spurs of Criticism) granted by The Finnish Critics' Association, Art prize 2012 of the Art Commission of Uusimaa, Finland, as well as several other national awards.
Recommended readings: Finnish Architecture with an Edge, text by Tarja Nurmi, photos by Kari Palsila, published 2013 in Helsinki by Maahenki. The book introduces contemporary Finnish architecture and the building of the Helsinki University Main Library is included.
Elegant showcase of scholarship, A10 New European Architecture 48/2012 http://www.a10.eu/magazine/issues/48/elegant_showcase_of_scholarship_he… 🏛️
Kaisa, Helsingin yliopiston uusi pääkirjasto, ARK, The Finnish Architectural Review 6/2012 http://www.ark.fi/index_article.php?id=1036 🏛️
According to architect Vesa Oiva, the starting point, which the cityscape taken into consideration, was a vision of a unique building that suits its surroundings in terms of its materials, design and height. The design of the interior is based on an aligned series of openings in the ceilings and along the street front. The large arched windows allow spectacular views of the cityscape from inside the building. Three distinct apertures and the main staircase form a series of spaces that serve as a basis for the ambience of the interior, the functional zones, and the architecture of the façade. The architectural concept of the façade directly reflects the functional solutions of the interior.
The ground plan is based on clear, flexible floor levels. The facilities have been divided into functional zones, and these spaces are encircled by walkways and the information zone, which in turn is surrounded by zone containing the collections. A soundproofed working zone provides different spaces for quiet reading and group rooms. Colourful furnishing defines the different areas, creating a contrast with the light interior architecture.
