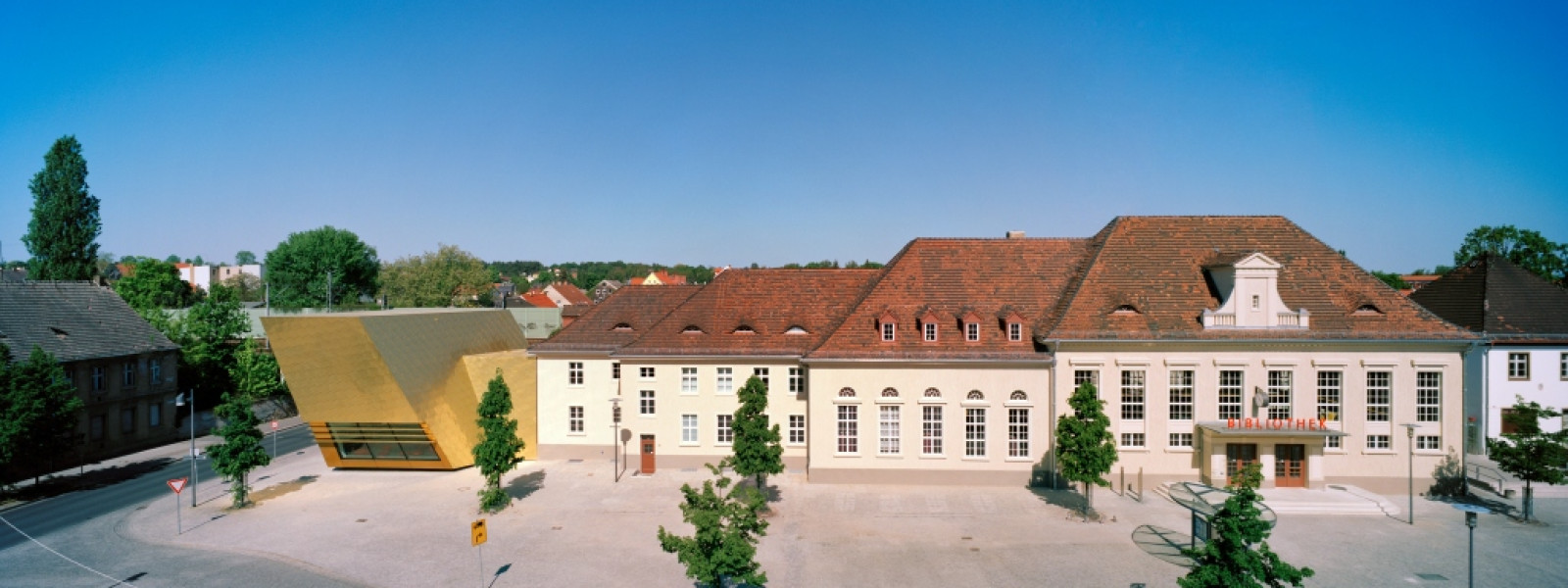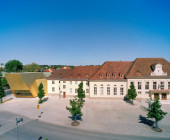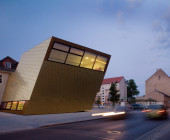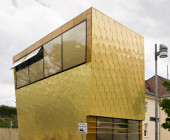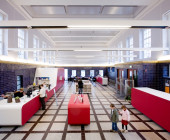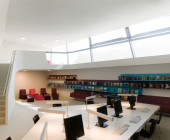The disused railway building in Luckenwalde has been renovated to house the public city library. The project includes the addition of a new building to the complex to house library services for children and young people.
The disused building for railway passengers in Luckenwalde has been renovated to house the public city library. The project includes the addition of a new building to the complex to house library services for children and young people. As a central public facility, the library has the potential to stabilize the structurally weak surroundings of the railway station and to help forge a new identity for the area. As a consequence, the aim of this urban planning project includes ensuring that the significance of this railway station conversion is clearly expressed.
The listed railway building is being supplemented with a rectangular shaped annex tilted along two axes that has the effect of repositioning the railway building in its urban context. The striking facade design with its shimmering golden, imbricated surface underscores the accentuation of the structure in urban-planning terms. The interior of the annex presents children and young people with a series of spaces shaped to accord with the needs and desires of the library's younger users.
The renovation of the listed building stock aims to do justice to the particular atmospheres of the individual rooms with their historical materials, colors and surfaces, and to use a consistent color and furnishing concept to link heterogeneous structures into a spatial continuum.
Brandenburgischer Baukulturpreis 2009
Deutscher Städtebaupreis 2010 | Sonderpreis Stadt und Bildung
The disused railway building in Luckenwalde has been renovated to house the public city library. The project includes the addition of a new building to the complex to house library services for children and young people.
