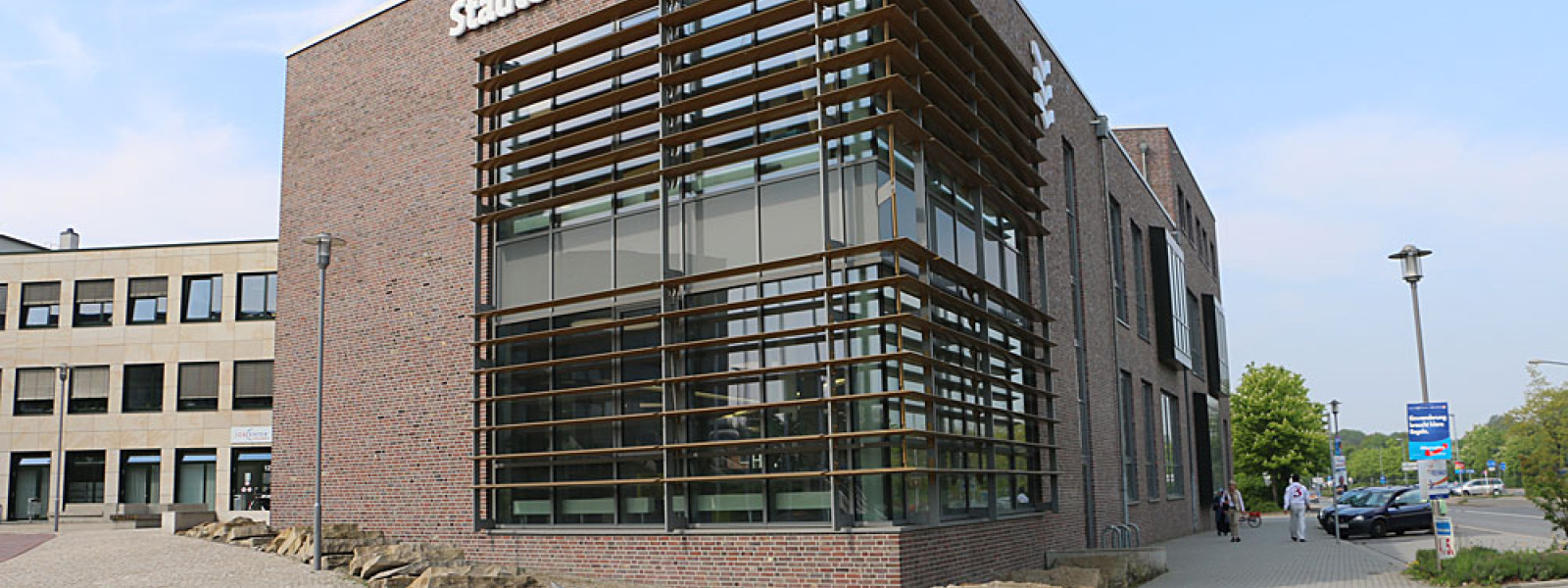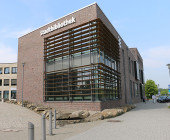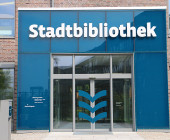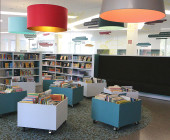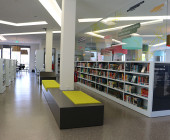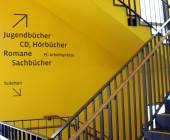Garbsen is a city of innovation, an ideal venue for all kinds of businesses. Among others, the city is home to companies specialising in mechanical engineering, ICT, energy supply, high tech research and the media. With more than 63,000 inhabitants, Garbsen is the second largest city in the Hanover Region, covering an area of 79.3 km2. Scientific development has gained particular importance in recent years due to the initiation of a unique project in July 2004: With the opening of the Centre for Production Technology, six institutes of the Faculty of Mechanical Engineering of Hanover University have been brought together on one site in Garbsen, enabling worldwide leading companies and research centres to develop new partnerships for information, communication as well as knowledge and technology transfer.
Phase 1-2: Dipl.-Ing. Menzel, City of Garbsen
Phase 1-5: Dipl.-Ing. Warns, Neustädter Bauplanung (Neustadt/Rbge)
Phase 5-9: Dipl.-Ing. Berle, City of Garbsen
URLs and bibliographic references:
"Erstmalig in funktionsgerechten Räumen" / Sabine Eilers. In: BUB Forum Bibliothek und Information 64.2012(6), S. 451ff.
http://www.b-u-b.de/pdfarchiv/Heft-BuB_06_2012.pdf 🏛️
(article in German)
"Akzente setzen mit Licht und Farbsen - Stadtbibliothek Garbsen". In: ekz-report 2012/3. (article in German)
Located in the new town centre of Garbsen, the library constitutes in combination with the town hall a kind of gate to the city's main square which had been completely rearranged to achieve a higher "amenity value". An ocean-blue translucent glass partition emphasises the library's main entrance that opens to the centre of the square.
The ground and first floor are reserved for the library users. An eye-catching staircase, painted in bright yellow, links the two public floors. The building rests on poles. The face of the building is brick-faced, using so-called “Wittmunder-Torfbrand-Klinker” (peat fire clinker). The number of clinkers equals the number of books in the library.
With its oblique angles, the new building of the Garbsen city library is part of a clearly recognisable urban development concept. The integral interior design echoes this concept and dominates the public floors. Its clarity as well as the homogeneous shape and coloration create a pleasant and inviting atmosphere. The well ordered row of shelves contrasts with the wide and open design of the ceiling which reflects the architectural angles. The sound furnishing unites the well-established world of hardcovers with new digital media.
The translucent ocean-blue glass wall at the entrance provides the basic color for the entire interior design. The blue-based colour concept ranges from the ocean-blue portal to the light-blue furniture surfaces with variations to intense turquoise. As a contrast, yellow and green "interruptions" are consciously placed in prominent locations. Local oak generates a desired trusted material feeling to the reading areas. Together with architecture and interior design, tailor-made signage is the third element adding an unmistakable “face” to the City Library. It provides the connection between user and institution and makes it easy to find both one's way around as well as to identify the location of specific media. The overall aim of the architect was to give the library a simple but incisive identity: functional on the inside, visible on the outside. The navigation system was jointly developed by the interior designer and the library staff.
On the ground floor, customers can find the high-traffic areas including the reading cafe with additional meeting space, the service area with the self-checkout stations, the best-sellers and the new acquisitions, the non-book collections as well as the children´s department with a separate stage and play area.
The first floor houses an attractive art book department, the non-fiction department and the general fiction department. The audio books and CDs were placed together with listening-stations and computer workstations. The management and the staff have their abode on an additional penthouse level with offices and conference rooms for special events.
Various suppliers
