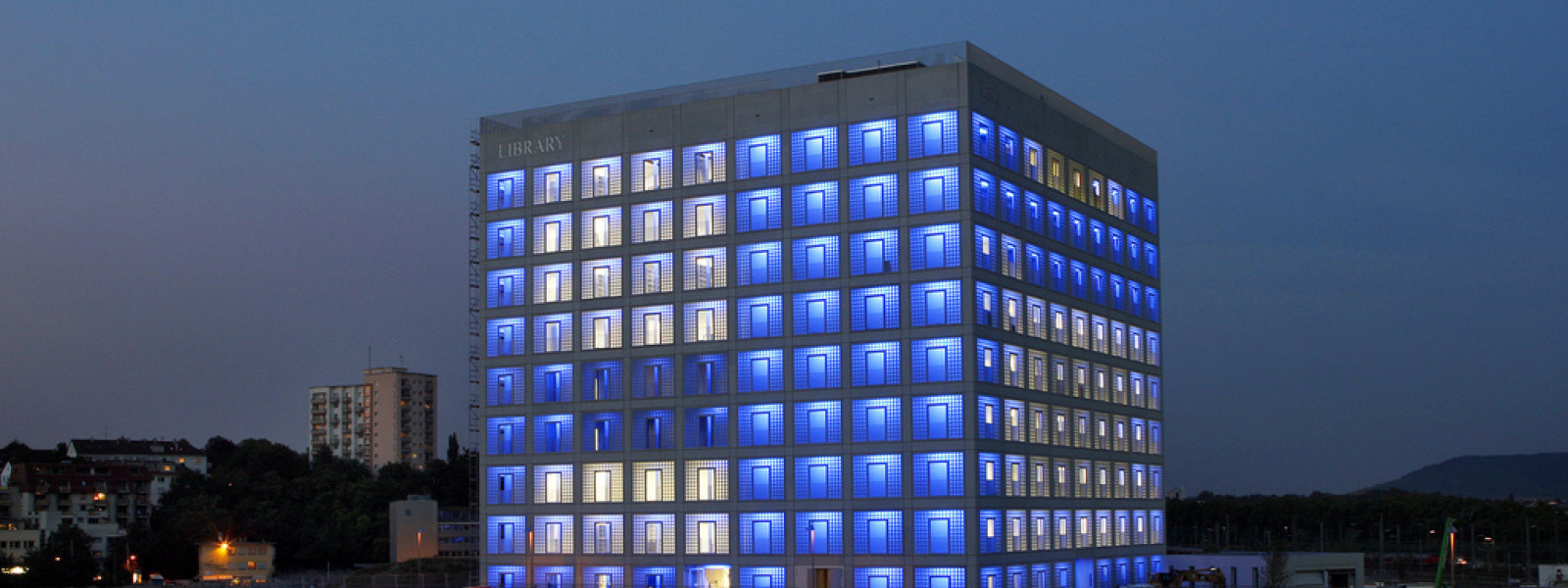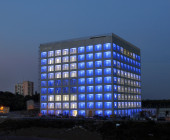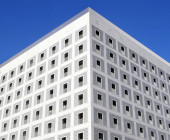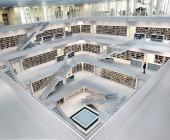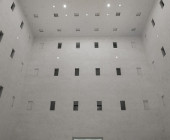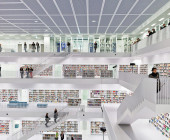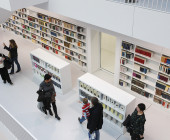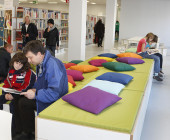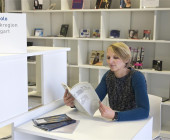The new 9-storey library building deliberately takes its cue from the block structure of the projected 7-storey buildings in the area, and rises up like a great crystalline cube within the grassed area at Mailänder Platz. The dimensioning and positioning, detached from their urban context, are a symbol of the significance of the library as a new intellectual and cultural centre within the overall A1 project. What appears to be the island position of the completed library is just one of the features of an initial development; it is only temporary. As adjacent buildings are constructed around it, the cube of the City Library will be integrated into a spatial environment which will clarify its central character.
The square construction of the library building can be accessed from all four sides, and at entry level includes a central space, the so-called “Heart”, which represents the spatial and meditative centre point of the whole building. Above the 4-storey core space rises up the stepped 5-storey pyramid-shaped reading room, which is surrounded by various study rooms along the façade, and lit by a glass ceiling above.
The individual areas of the library, with the central foyer, children’s library, music library, study rooms, Graphotheque, administration and café, are arranged over the 9 floors as an outer ring, along the well-lit façade, and enclosed by an accessible roof terrace with views over the town. The Forum on the lower ground floor with its event space for 300 can be reached from the foyer.
Functional space, technology rooms, and deliveries are located on both lower ground floors.
A striking detached square-shaped building, the library towers over the nearby buildings as a new intellectual and cultural centre. The cube of the City Library takes up 60% of the plot. On the lower ground floors, the ground is almost completely built up. The building is surrounded by a level area of hard-wearing dark green lawn.
The façade consists of 9 x 9 panels of glass bricks in a frame of light grey exposed concrete.
The shell of the building is designed as a double façade consisting of a glass brick layer and an inner mullion/transom façade which acts as a thermal shell for the building. The area between the façades can be used as a promenade, and will be lit up at night with blue lighting.
The library building can be accessed from all four sides. In the circular foyer there are book/media return machines - part of the book sorting equipment which can be seen operating behind glass walls. In addition, information boards, video installations, and areas where visitors can wait or read newspapers, are planned.
In the centre of the building lies its spatial and meditative heart: this is an archaic space type, that like the Pantheon makes reference to the cavern as an original place of human habitation. The source is a water feature measuring 1 m² right in the centre, installed flush with the ground.
The cube-shaped space is lit by light from the central opening (oculus). It is surrounded by staircases fromthe ground floor up to the 3 floor.
The reading room in the upper half of the Heart, from the 4 to the 8 floor, takes its inspiration from Étienne-Louis Boullée’s French National Library of the 18 century. Staircases arranged in pairs create flowing walkways between the floors. The stepped galleries extend the space in the shape of a funnel right up to the glass roof.
The Forum is a function room with around 300 seats that can be divided into two rooms. This is the third variation of the square space format, and is designed flat and disc-shaped, and it is a dark blue pastel colour throughout.
All the elements like shelving, groups of seats or individual work places can easily be arranged under the free-span mesh ceilings of the media presentation areas. Areas for seminars, or just spending time, such as the cafeteria on the 8 floor, Graphotheque and meeting rooms, are separated by no more than glass walls from the surrounding areas.
The workplaces of the administrative areas are lit with natural and anti-glare lighting. Wide step-free corridors and doors ensure the safe transport of the book trolleys. The glass roof consists of four axisymmetric penthouse roofs.
The supporting structure consists of 25 m long steel girders that intersect at the centre. At the top, there is solar protection with a photovoltaic system. The roof terrace, the fifth façade, completes the cube-like appearance of the building. Like the other façades, it is lit up blue when it is dark. It is linked by lifts, stairs and ramps to the 8 floor, where the viewing platform offers panoramic views over Stuttgart and the environs.
The design focused on the idea of establishing the City Library in Stuttgart as a new intellectual and cultural centre. In order to satisfy this claim in terms of urban development, it was suggested that the library building be given a special position within the block structure envisaged in the master plan: a detached, monolithic building that would tower over the surrounding buildings. In this way, the privileged urban treatment of the City Library becomes an unambiguous symbol of its special significance.
In earlier years, it was a church or palace that marked the centre point of a town. But in a modern society, it is the significance of a place for individual knowledge and enrichment of experience that takes centre stage. And that is how the library gains more and more significance for society.
RFID system with automatic check-out and return and a unique sorting facility
intelligent shelving
self-steering trolleys
new library pass, containing a short-range chip for payment
interactive columns at two entrances on the ground floor, and on all the thother floors, that provide information on touch screens about media items and events, as well as directions within the room
