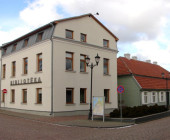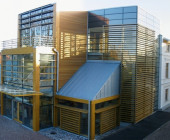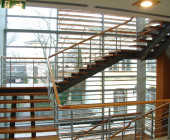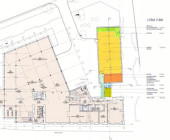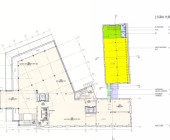Ventspils Main Library is located in the heart of the old town near Snt. Nicolai church. The library is situated in this place since 1937 when the Town Council bought an 18th century one-storey brick house at Akmeņu Street 2. Later the building was extended by an outhouse built in 1908 and several reconstructions were realized until 1999, when the competition for the radical extension of existing library building was held.
The largest structural unit of Ventspils Main Library was reopened after the reconstruction on 25th February, 2005. It was the most fundamental and extensive reconstruction of the old library building ever and the new extension that doubled the floor area of the library was constructed.
The project is designed by Latvian architect Juris Poga (SIA “Arhitekta J. Pogas birojs). The author of the interior design is architect Vilmārs Terbets (SIA“Chilli”).
As a motif of a new extension architects have chosen steep double pitch roofs that are traditional to Ventspils old town architecture and the image of a catalogue case, architecturally expressed in the facades of the building. The architecture of facades is determinate by the principle of openness and the use of natural materials for the decorative elements. The old library building facades are not remodeled, just renovated and painted. The new library building and the reconstructed one perfectly harmonize with old city charm.
The main entrance to the library is emphasized by a protruded, glazed, three floor building and the glass roof above the entrance door. From the entrance square pitched roof creates an impression of a one-storey building, but inside the same roof plane gives an impression of spatial and visual unity of two public floors.
Public spaces like – open access library, reading rooms, periodical room and children book department are situated in the part of a new library building and in the part of the old buildings 1st and 2nd floor. The part of the building that is opened to the readers is created as a large single space, except the children department with fairy tale room that is located separately. Librarian offices, technical premises and book storage are located in the old library building and on the 3rd floor of the new building. All public rooms conform to environment accessibility standards.
A characteristic of the building is a harmonic interplay between the reconstructed part and the new – built one, the presence of natural materials, conceptual accuracy and functionality. A permanent exhibition of modern art is displayed in the building. The exhibition includes the works of art by B.Gaile, K.Plūksna, M.Ratniks, K.Podnieks, E.Deičmane, A.Biele, I.Jerohina and J.Viņķelis, representatives of Latvian modern art of „third wave”.
Awards:
1. "White Dune - 2004" award ("Baltā dūna - 2004")
Recommended reading:
1. Antenišķe, Anita. Ventspils bibliotēka : [par ēkas rekonstrukciju : ar īsām ziņām par arhitektiem Juri Pogu, Ilvu Asmusu, Žannu Turovu, Jāni Ulbiku un Maiju Cabuli] / Anita Antenišķe. - Kopsav. angļu val. // Latvijas Architektūra. - ISSN 1407-4923. - Nr.4 (2005), 14.-18., 20.-[23.]lpp. : zīm.
2. Bibliotēkas arhitektūra... : [par Ventspils Galvenās Bibliotēkas ēku] // Latvijas laikmetīgās arhitektūras un būvniecības gadagrāmata 2005. - Rīga : Latvijas Tālrunis, 2005. - ISBN 9984-749-66-5. - 10.-11.lpp.
3. Lēvalde V. Ventspilī uzvar bibliotēka : [par ikgadējo skati "Labākie realizētie darbi arhitektūrā un būvniecībā Ventspils pilsētā 2004. gadā"] / V. Lēvalde ; foto Indriķis Stūrmanis // Dienas Bizness. - ISSN 1407-2041. - Nr.103 (2005, 30.maijs), 13.lpp.
