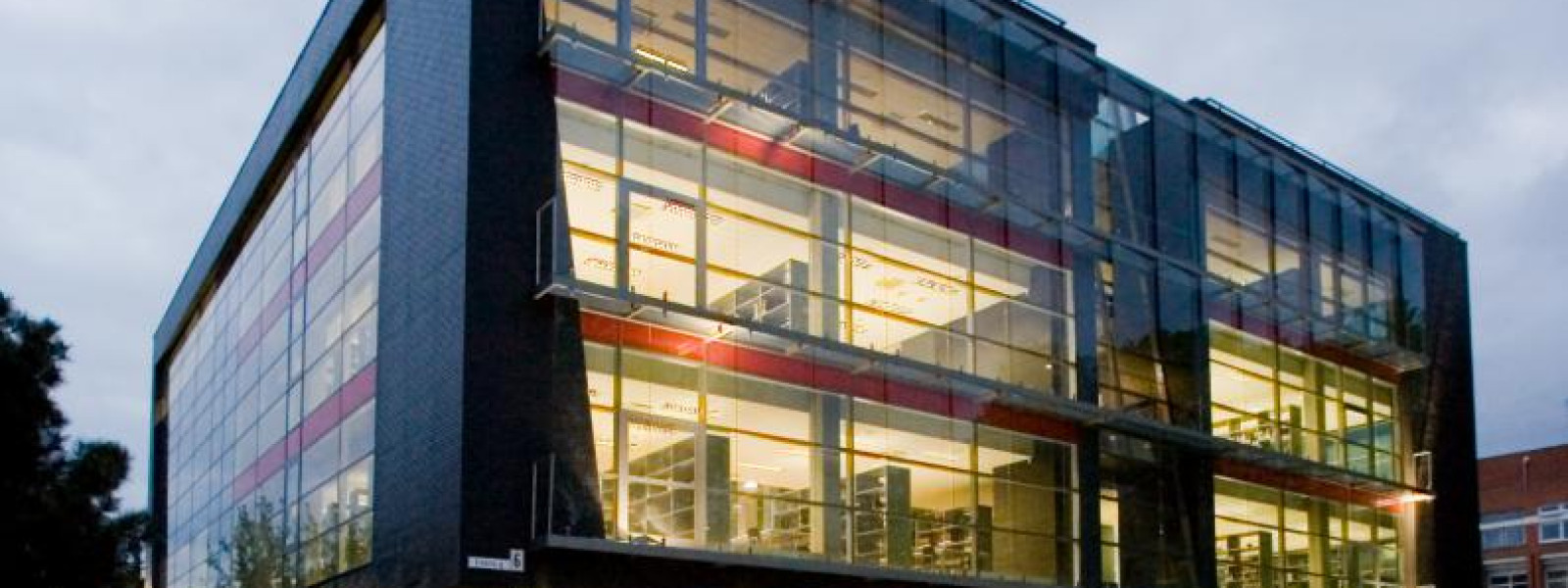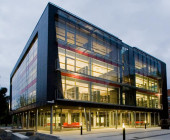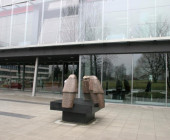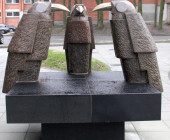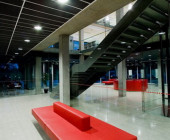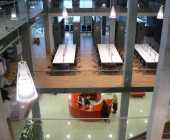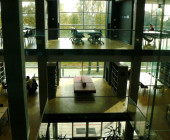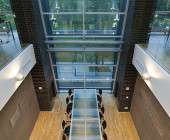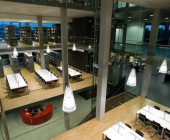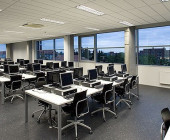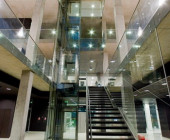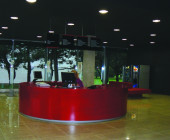The main goals were to create a new ''hybrid'' type advanced University Library - Health Information Center , where traditional, advanced and virtual services were provided.
Under one roof , a range of functions is available: Library holdings and periodicals, a self-checking system and security control, training, word processing, copying/printing and binding services, auditoriums for workshops and staff meetings, elevators for books transportation and for patrons, problem-based study rooms, staff room etc.
„The most impresive design“ award by journal „Namas ir Aš“ (House and Me) (2007);
A Year Interior Diploma in exhibition „Architektūra: Kaunas‘07“ (2007);
„Architect of the Year“ title (2007);
Award for the best project in exhibition „Lietuvos architektūra 2005-2007 žvilgsnis į save“ [Lithuanian architecture 2005-2007 Introspection];
The idea was to transform a traditional library into a “learning tool” where learning and research process could be performed at the library – starting from search for information up to the typography of research work. Minimalism architecture expression of the building exterior is enriched with double glass surfaces and a bay-window on the southern facade. The approaches are decorated with the symbolic sculpture „Consillium“ (Board of Doctors) by stasys Žirgulis. The inside is notably spacious and stylish. Trimmed concrete material leads the idea of exposing materials and offers a succesful combination with stone tiles, tarket flooring, glass and steel. All architectural solutions seem to be though over very carefully like using a purposely motivated interface. A hi-tech impression of the building lies with a tectonically harmonized duet of form and function. (Archiforma: Lithuanian architecture review, 2007, No2, P.21.)
Location
Eiveniu 6, Lt-50161 Kaunas, Lithuania
