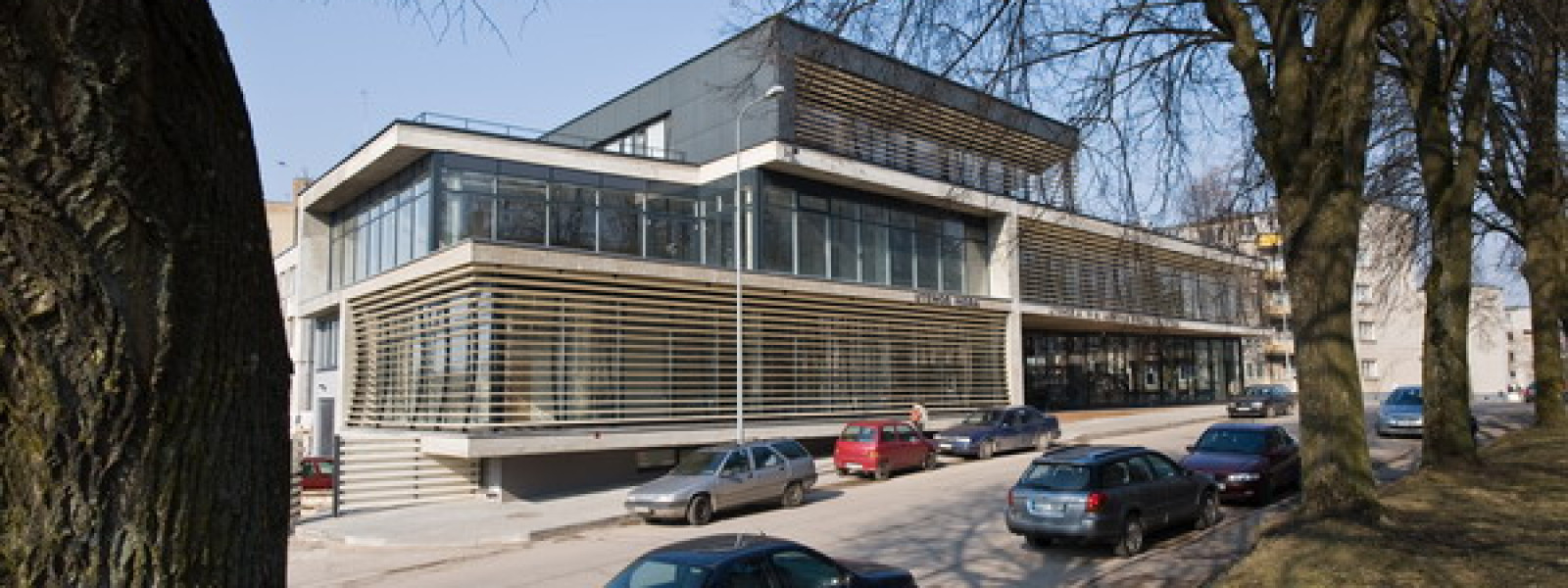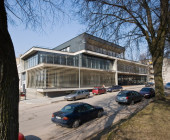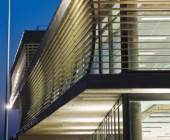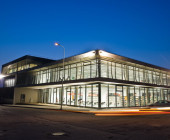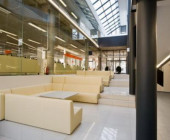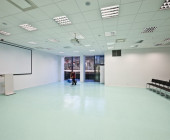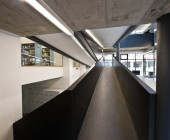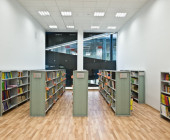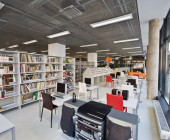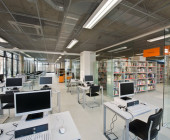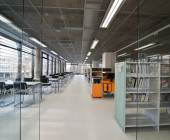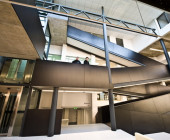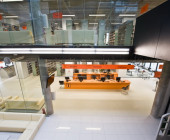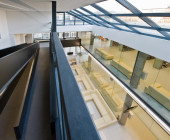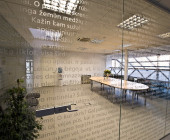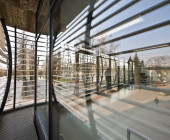The idea was to overcome existing stereotypes of a conservative library and to build an open, light and transparent library, to create the sense of freedom. The first impression after entering the building is the feeling of a public free space – open space without doors.
The new building of the library was opened in March of 2008 after 3.5 years of reconstruction. Library project has been created by the architects from D. Trainauskas studio. The authors of the project are Dainius Trainauskas and Darius Baliukevičius. Technical project managers are Virginija Baikštienė and Vitas Merkevičius, general constructor - UAB “Statva”.
The idea was to destroy existing stereotypes of a conservative library and to build an open, light and transparent library, to create the sense of freedom. Stairs were replaced by ramps in order to make the library easily accessible for everybody, including disabled people.
The total area of the library is 3120 m2. Spaces are located in 3 floors and 6 levels. 3 main zones of the library are designed for library users.
The first floor is intended for leisure. People can read fiction, current periodicals. Here both a video library and audio library are available.
The conference hall and children zone are located in the 3rd level of the building between the ground and second floors. Children can read, use the internet, play computer games, do some creative works, and listen to fairy-tales.
The second floor is designed for learning and information. Here, premises are separated by glass partitions. Visitors can find everything what they need for studies – books, periodicals, reference, local studies, use databases and internet. Besides, there is a space for temporary expositions.
On the third floor, administration of the library is settled.
The library invites any bypassed. People may move freely through all premises, library’s collections are open and walls/partitions are transparent. It is a place designed for leisure, studies and cultural/educational events.
The total cost of Library renovation including all facilities is 9 million litas, 70 % committed by the Government of the Republic of Lithuania, and 30 % by Utena District Municipality.
Traditional event of Lithuanian architecture biennial exhibition “Žvilgsnis į save” (“Introspection”), award for best realization of the project
Architects: Donaldas Trainauskas and Darius Baliukevičius (“D. Trainausko studija”, UAB “Vilniaus archija”)
Constructors: UAB "Statva" (Virginija Bakšienė, Vitas Merkevičius)
