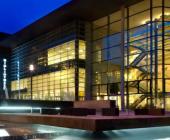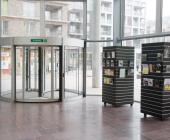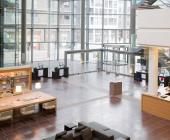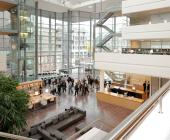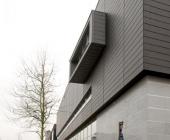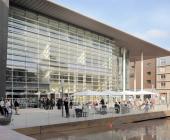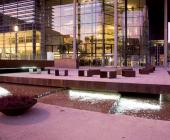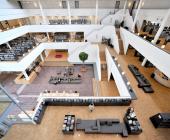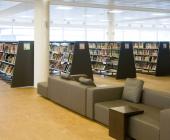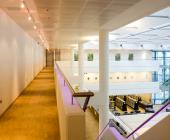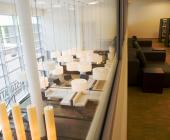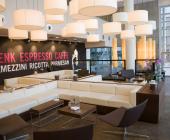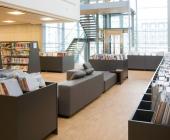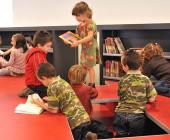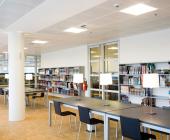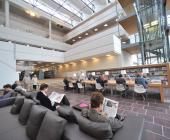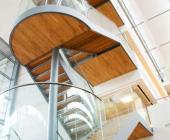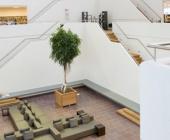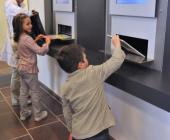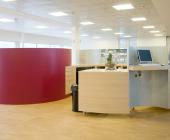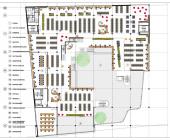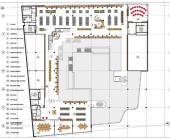Genk Public Library
The public library of Genk is located in the town centre, at the town square. The new library building is part of a great urban renovation plan. The central location in the town shows the important role of a public library in the cultural life in the town. Using the same ground floor as the town square creates a connection with the environment and the citizens.
The architect used a lot of glass for the building and installed a large atrium. The result is a library where light and space are the dominant elements. The atrium is the central meeting place in the building, from where the visitors can discover other aspects of the library.
Authority and authority type
Municipal corporationTitle of library in local language
Bibliotheek GenkYear of completion
2008Address
Stadsplein 3
3600 Genk
Category of library
Public LibraryAwards and recommended reading
Marketing award (2nd place) granted by VCOB
E-gov award (1st place) for automated selfservice granted by Cipal
Architectural idea or principle
A meeting point in the town centre. An eye catcher in the surroundings with a high degree of recognition. Those are just a few of the expectations set for the new Public Library of Genk. Openness combined with warmth and homelike cosiness to increase the quality of place for a public as large and various as possible.
Interior design
Vasconi-Aries-Gedas, Belisia, Reynders Bouw & InterieurSpecial features, external
The library entrance is located at the town square, which gradually transforms into the ground floor of the library. For this reason, the Chinese porphyry tile used for the town square, was also used for the library’s inner court.
Furniture supplier
BelisiaFurniture supplier, extra
Belisia: Wim Segers, Fabiaan Van Severen, Roel Vandebeek, Maarten Van Severen; Reynders, Ikea
Overall Cost
€ 11.000.000Detailed description
The front of the building is mainly constructed out of transparent glass to increase the feeling of continuity and openness, from the outside-in and the inside-out. The library entrance is located at the town square, which gradually transforms into the ground floor of the library. For this reason, the Chinese porphyry tile used for the town square was also used for the library’s inner court.
In the left corner of the building we find coffee bar Coffeelovers. From the outside it’s distinguished from the library by large (typo)graphics. It has a spacious terrace, partly hanging over a stream of water alongside the building.
Inside, the reading space, framed by three withdrawing floors, is open up to the roof. This creates openness and allows a maximum amount of daylight into the building. From almost anywhere in the building you can have a prefect overview (this is also the reason why no bookcases are higher than 150 cm). When you enter the building, your attention is drawn towards the majestic pyramid stairs in the corner. The white concrete floors form a nice contrast with the glass stairs and elevator. Except for the porphyry tile on the ground floor, parquet was used throughout the building. Coloured accents were added by means of dark brown and fuchsine couches, fuchsine element in the info desks and fuchsine accents in the signposting.


