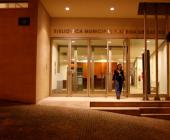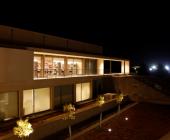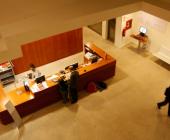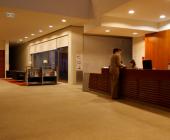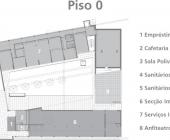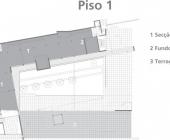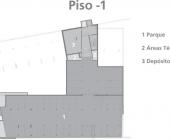Ferreira de Castro Municipal Library
The Ferreira de Castro municipal library is located in Oliveira de Azeméis, a district in northern Portugal with around 70 000 inhabitants. It was named after the writer Ferreira de Castro, who was born in the area.
Authority and authority type
Município de Oliveira de AzeméisTitle of library in local language
Biblioteca Municipal Ferreira de CastroYear of completion
2007Address
Rua General Humberto Delgado
3720-254 Oliveira de Azeméis
Phone +351 256 60 71 77
Fax +351 256 60 71 78
Email biblioteca@cm-oaz.pt
Category of library
Public LibraryMore info on the building
http://www.youtube.com/watch?v=abttae0hc…Architectural idea or principle
The library has been built on an area of relatively reduced dimensions, which slopes sharply. These conditions naturally affected the architectural project and necessitated a construction of more than one storey.
The architects José António Lopes da Costa and Tiago Meireles aimed to ensure that all the library’s possible functions linked together well, while avoiding a volumetrically high and compact design. They attempted to establish a balanced relationship with the building’s envelope, creating an exterior space that could be taken advantage of by the library’s users.
The library is principally laid out over two storeys. On the ground floor, the entrance, atrium and multi-functional room are to be found in the North wing. The East wing contains the children’s and young adult sections.
The first floor contains the adult section, which opens onto the inner courtyard.
The basement (floor -1), which is completely subterranean, contains the public car park as well as the ramp that gives access to the archives and stacks.
The library relates to the exterior above all through its inner courtyard, onto which all the sections open and by way of which they relate to each other.
The courtyard has two levels, separated by a mirror of water and by a line of orange trees that ends at the open-air theatre. The courtyard can function as a continuation of the bar’s open-air café. The theatre can be used for various activities and shows. There is also a covered terrace in the children’s section that can be used for open-air exhibitions.
From a formal perspective, the aim was to create a rational building, which relates well to the exterior space, a building that is transparent but not exposed, volumetrically simple while still lively, and that translates the richness and differences of its spaces.


