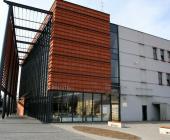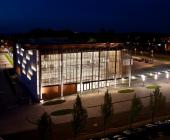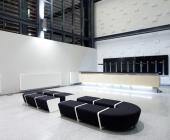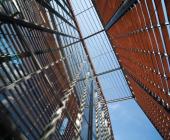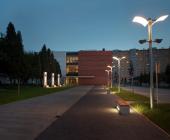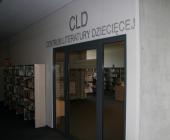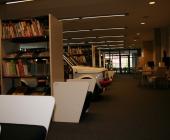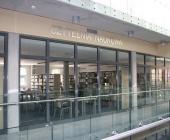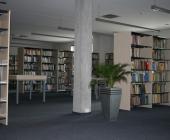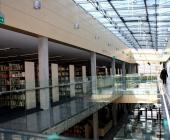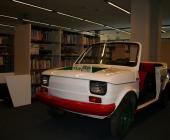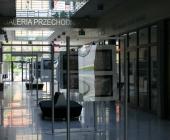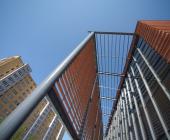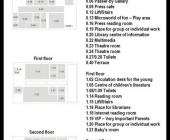Municipal Public Library The Book Centre
The Book Centre in Oświęcim is a modern and functional public library. The innovative shape and block of the building provides meeting space for all users. Function inside the library has been formed around the open spaces of communication, with no architectural barriers so that everyone going into even on the occasion can move in it freely. The building has underground parking and three levels where besides the collections for children and adults is a place for the press, multimedia, cinema halls, an Internet center, playroom for children, rooms for workshops, auditorium and galleries. The roof of library is crowned with a skylight providing natural light to its interior and the use by architects at the external facade ceramic which are also light breaker gives the rainbow reflections. In all interior dominate bright colors, architectural concrete and glass, which are the perfect backdrop for the collections.
The architects used a lot of glass for the front of the building to increase the feeling of openness. The library is equipped with two lifts and complies with all criteria of accessibility for disabled people. The object of functional systems refers to the traditional shopping center.
The library building, which can be accessed from two sides extends thought communication space with greenery, benches and pylons, places for recreation, parking and walking sequences.
Authority and authority type
Oświęcim municipality (local government)Title of library in local language
Miejska Biblioteka Publiczna im. Łukasza Górnickiego GALERIA KSIĄŻKI w OświęcimiuYear of completion
2011Address
Józefa Nojego 2B
32-600 Oświęcim
Category of library
Public LibraryMore info on the building
http://www.mbp-oswiecim.plAwards and recommended reading
Take a virtual tour of the library
Architectural idea or principle
The primary project issue was how to get a book to the average citizen. The architects decided that since the public likes to spend so much free time in shopping centres, why not try to design the library as a shopping centre and 'call a spade a spade' - The Book Centre.
The building form, in the context of location, has two displayed facades (southern and northern). The main facade (southern) directed toward the driveway invites users in through its opening part which refers to a slightly open book standing on a bookshelf. The northern elevation is directed toward the main town street which is, however, quite a long distance from the library.

