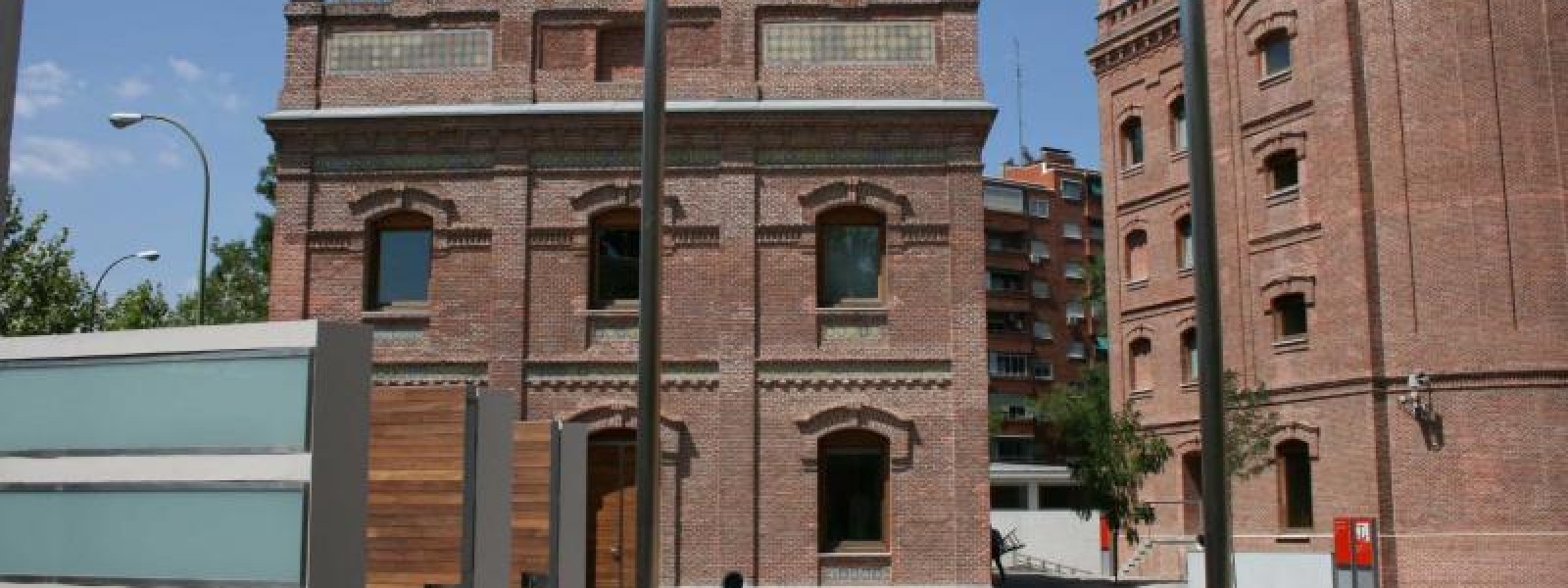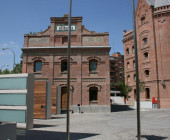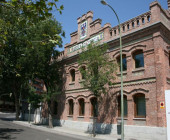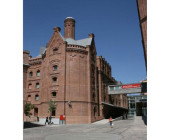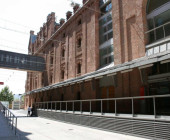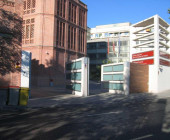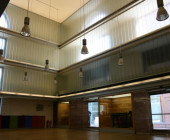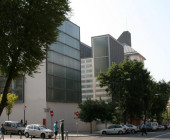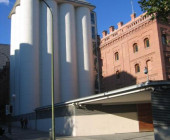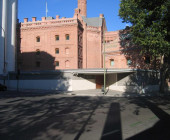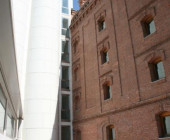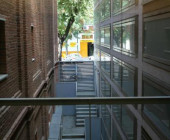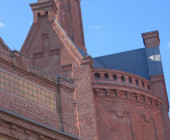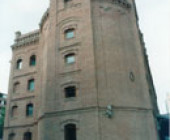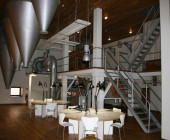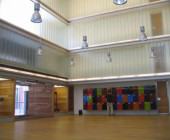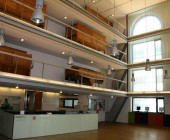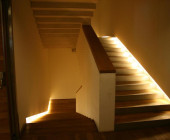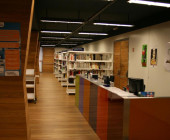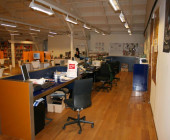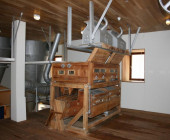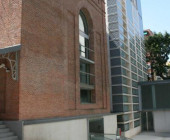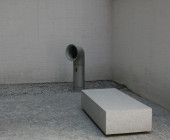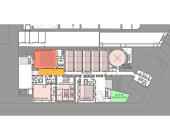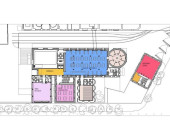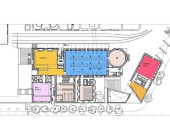The Regional Library Joaquín Leguina of Madrid is located in the south-east of the capital city.
Currently, the library is placed in a former brewery called El Águila. The library shares the building with the Regional Archive of the Autonomous Community of Madrid and with the Legal Deposit.
The original building was built between 1912 and 1914 by Eugenio Jiménez Corera and later on was extended by Luis Sainz de los Terreros.
The Autonomous Community of Madrid started the building works in 1994. The restoration project of the building was managed by the Spanish architects Emilio Tuñón Álvarez and Luis Moreno García-Mansilla and was executed between 1998-2001.
The new library was opened in 2002 with the name of one of the first presidents of the Autonomous Community, Joaquín Leguina (1983-1995), who opened the bit to do the restoration.
The library services are distributed in four stores:
• Ground level and first floor: Reference section with 72 reading places and 68 internet and Opac posts.
• Second floor: Periodicals and cartography sections: Equipped with: 60 reading places, 12 internet and Opac posts and 2 microfilms readers.
• Third floor: Multimedia section. It also house the local researchers space. Equipped with: 20 reading places and 14 internet and Opac posts.
There are also, two basements where are placed the bibliographic store.
The library has upkeeped particular elements of the brewery like carriages, beer cellars, silos and freezers that give to the current building a picturesque appearance. The architectural project has created a good combination between preservation of the historical building and all the implementation of all facilities needed to a functional and comfortable modern library.
Restoration project of a former brewery, built in the early 20th century in the neomudéjar style. Example of the industrial architecture of the time that abounds in Art Noveau as well as historicist elements like red bricks and handmade tiles that has been preserved.
Also, the architect aim was to create a functional and comfortable building especially designed for a library purpose.
