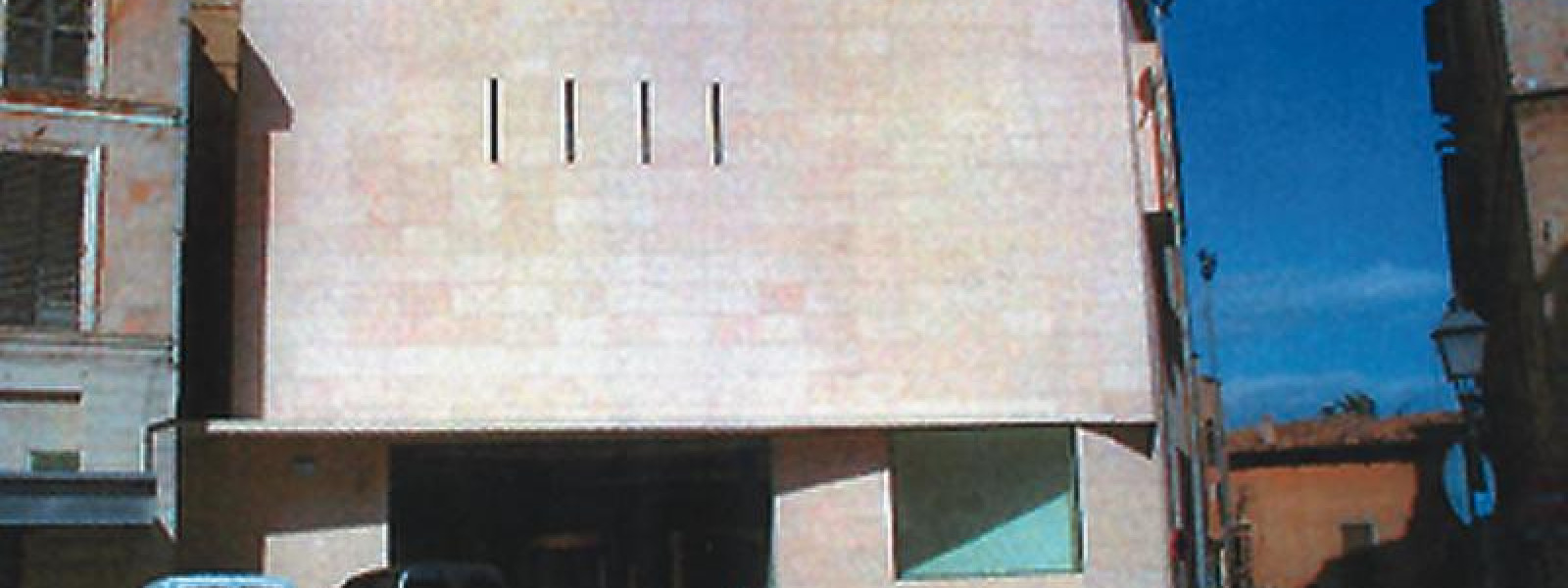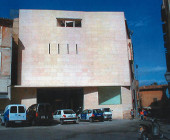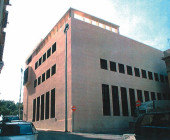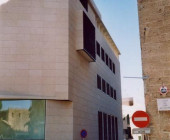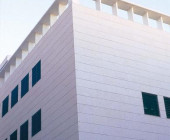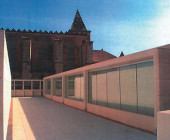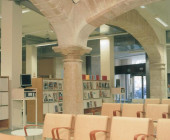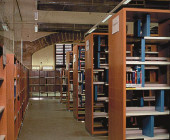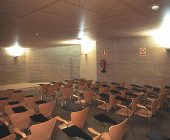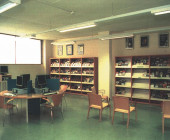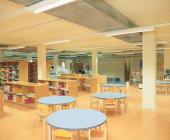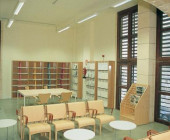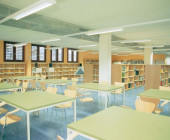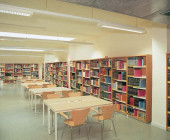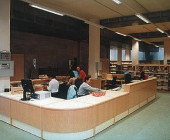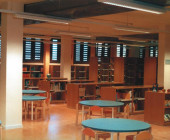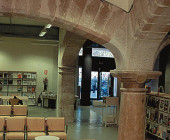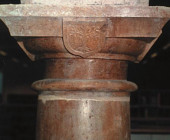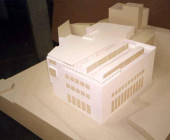This public library is the most important library in Palma de Mallorca, capital city of the Balearic Islands’ Autonomous Community. The current building was inaugurated on 2005, and it replaced insufficient premises in Palma’s Culture House. Projected by Spanish architect Jose Luis Martín Clabo, it has six floors, two cellars among them.
The architect has also made the State Public Library in Ciudad Real, Spain, in 2003.
Library services are laid out as follows:
• On the lowest floor the ancient and local collections shares room with the serials repository.
• The first cellar hosts the circulating collection and a multi-purpose hall.
• The ground floor is used as reception and periodicals reading room.
• The 1st floor is reserved to children and teenagers.
• The top floor (2nd) is arranged as general reading room and multimedia section. It also keeps the local researchers’ space.
Inside there are 265 reading places and 15 internet and 66 OPAC posts, which allow users to access a collection of around 200.000 titles.
The library has been conceived as a solid square block which creates an harmonious contrast with the building on its right, the Church of Santa Creu [Saint Cross]. This is a gothic-looking temple, bigger than our library, which was made however between 15th and 18th centuries.
This harmony lies on that both works show light brown colours and feature a geometric general outline. The latter may be seen in the windows on library’s sides and in the continuous balcony on top of the façade.
The library is very close to the surrounding buildings, so it tends to look inside itself, towards the terrace roof and the small inner patio on the second floor. The solid façade provides the main support to this introspective impression, anyway softened by the other sides’ windows.
Inside the floors are open planned, in order to allow a flexible space arrangement.
The library’s site was previously occupied by a big old family house called ”Can Salas”. From this former building, the architect has kept a stone archery, placed on the ground floor. The marble doric columns in this archery show the Italian Renaissance influence over traditional Majorcan civil architecture.
The colours of walls and furniture are different for each area. The interior designer has chosen soft colours, brighter in children and teenagers’ areas.
The wood frames and blinds of the windows imitate the traditional Majorcan window layout [see photos in "Special features, internal" section].
Location
Pl. de la Porta de Santa Catalina,24
E-07012 Palma de Mallorca - Spain
