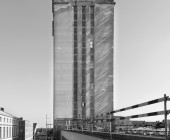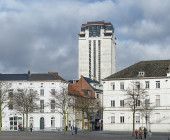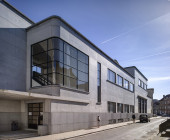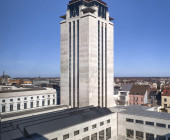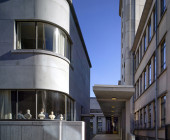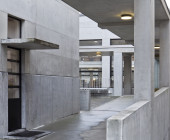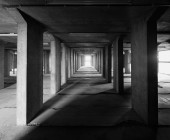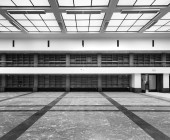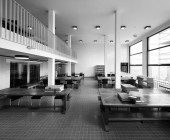The Central Library of Ghent University, designed by Henry van de Velde in the 1930s, is being restored and geared to the current requirements of library use and conservation. To this end, an entrance will be built next to the HIKO, which is part of the original complex, that will generate a new sequence of spaces around the inner garden. This includes among other things a café/reading room, a canopied terrace (which Van de Velde had actually designed) and workspaces for handling digital data individually or in groups. Together with the necessary technical modifications, and making the observation room at the top of the tower fully accessible, this clear-up will restore the building’s dignity as a place for study and reading.
Restoration of the Central Library of Ghent University
An entrance will be built next to the HIKO, which is part of the original complex, that will generate a new sequence of spaces around the inner garden. This includes among other things a café/reading room, a canopied terrace (which Van de Velde had actually designed) and workspaces for handling digital data individually or in groups.
Together with the necessary technical modifications, and making the observation room at the top of the tower fully accessible, this clear-up will restore the building’s dignity as a place for study and reading.
| Publication name | Publication comment | Publication link |
|---|---|---|
Ghent. Werk, bauen + wohnen, 7/8 (2011) |
||
Emerging Architecture: The Architectural Review. Issue 1456, November 2018 |
||
Architecture in Belgium. A + 276 Building sites. February / March 2019 |


