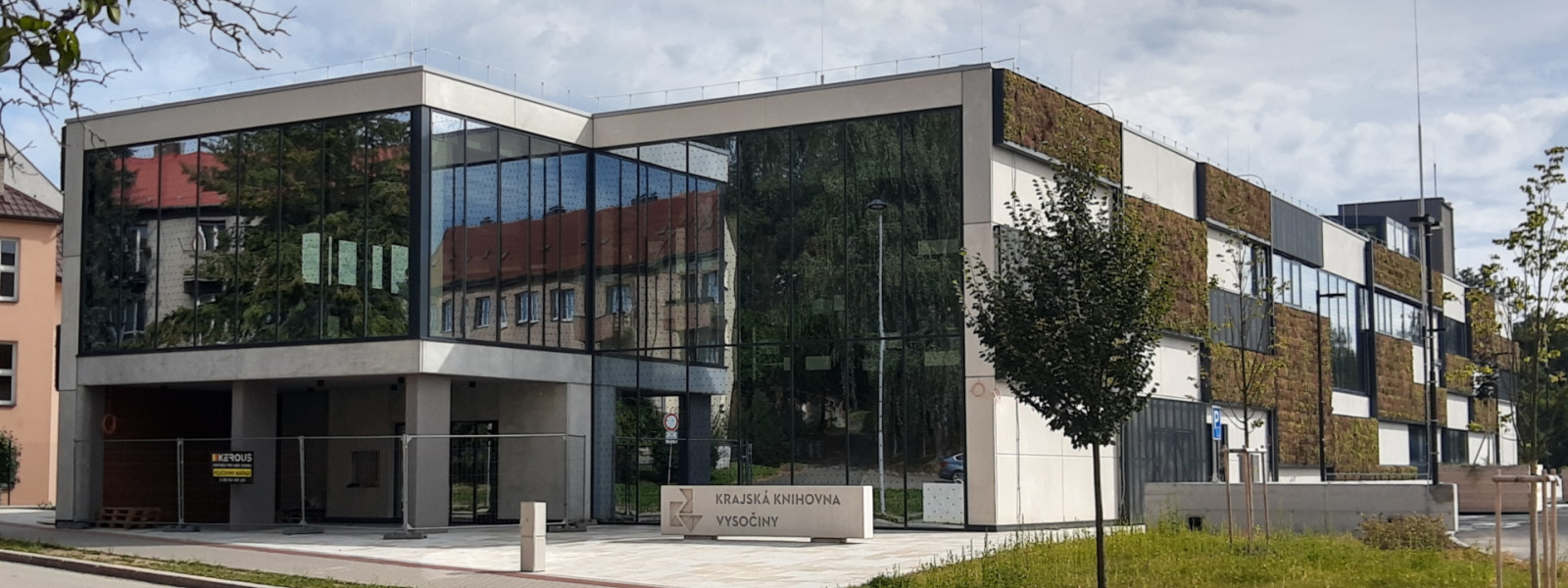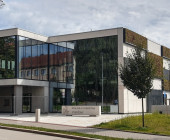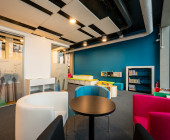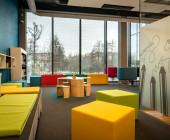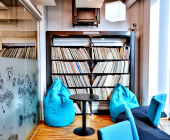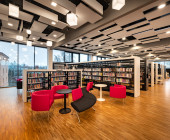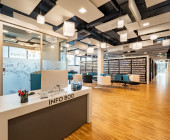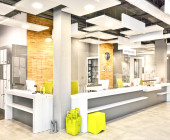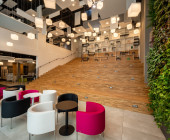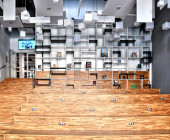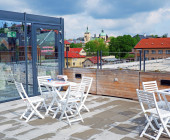After more than 125 years, the library is housed in a building that was built specifically for it. An exceptional element is the cladding of the building, which sensitively blends in with the surroundings and underlines the unique appearance of the library. It consists of a unique system of green facades, which cools in summer, heats in winter, while improving air quality by capturing ambient dust and dampening noise. During the year, the green facade changes, ensuring a still original look.
The library has three floors, the 1st and 2nd floors are for public, with a coffee-bar. In the basement there is a depository and staff offices. The dominant feature of the entrance area are high wooden stairs, complemented by a wall of live flowers and designed for sitting, which serves as an amphitheater for cultural events. Study places provide acoustically separated lockable boxes, so-called quiet study rooms. Touch screens with an information system are built into the selected shelves. Visitors can also use the roof of the library, where there is a summer reading room with the beautiful views of the surroundings.
seminar rooms, exhibition space, café, education corner for children, roof terrace, multifunctional hall
self-check, children´s corner, bibliobox, book transportation system
| Award name | Award comment | Award year | Award link |
|---|---|---|---|
Construction of Highland Region |
The building “Vysočina Regional Library – KKV building” is an elaborate building, during the implementation of which emphasis was placed on high utility value, quality of materials and ecology. The Contractor, together with the Author of the work and all other persons who participated in the construction, managed to create a comprehensive work that will enrich the unused public space of the town of Havlíčkův Brod and provide a unique functional unit for its purpose. |
2020 |
