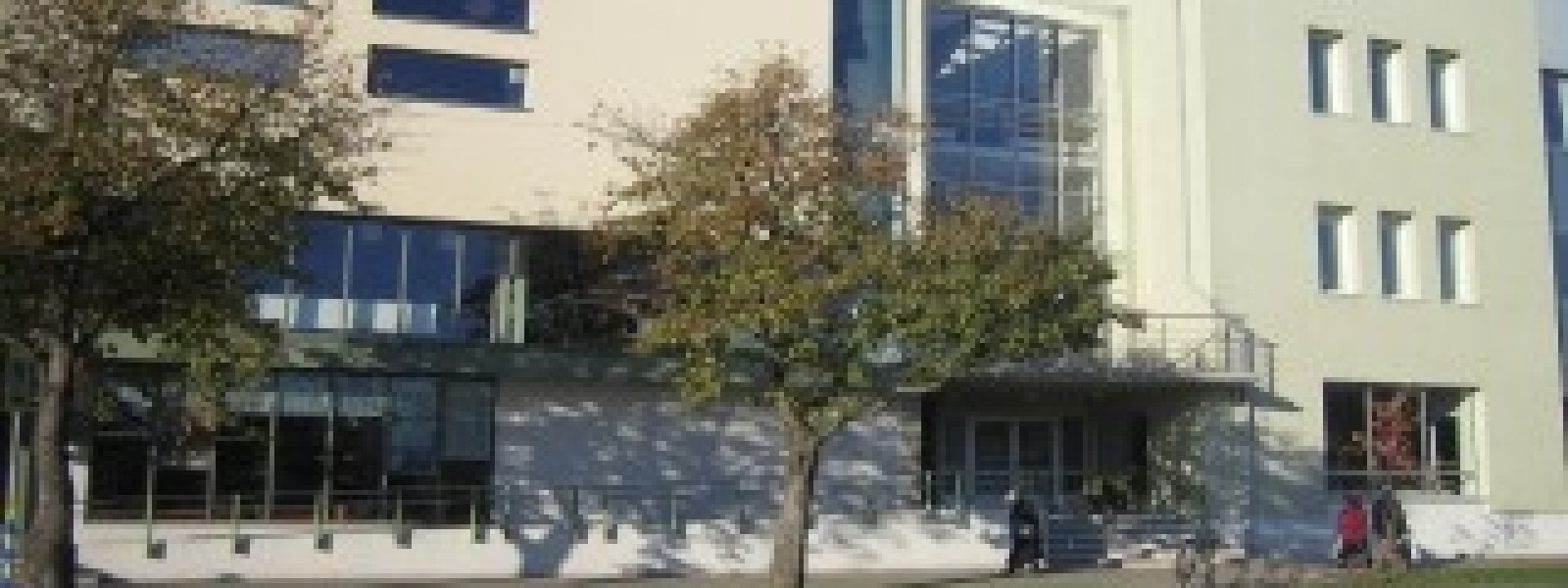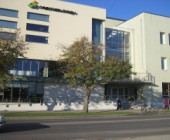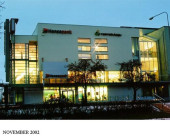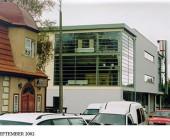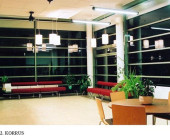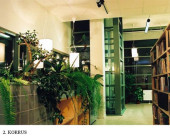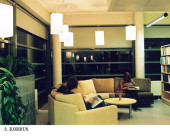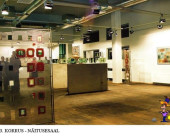Viljandi City Library is three-storeyed building, specially designed and built for a library. Consists of two wings: one earlier existing house being reconstructed and connected with a new building that also houses Swedbank on the ground floor. Located on the central street, near town bus stops and the county bus station. Functions both as a city library and a county central library.
Viljandi library was designed by two architecture bureaus – the old building was reconstructed by Architecture Bureau JVR and the new building designed by AS RTG Project Bureau. The two buildings were connected by a staircase hall with one wall of glass and a glass ceiling.
The library has three floors: there’s a reading room for periodicals and the Open Internet Access Point with 8 workstations (1 for the vision impaired) on the ground floor, home lending and children’s department on the first and reference reading room, acquisition department and the administration on the second.
The library is spacious, in light pastel colours with floors of natural materials and pieces of art by local artists on the walls. Large windows and glass wall surfaces give much daylight to the rooms as well as to numerous plants that creates bright and cosy atmosphere in the library. A coffee machine and comfortable sitting sofas in the reading room for periodicals on the ground floor invite every passer-by to sit and relax.
A spacious cloakroom, a resting room with a kitchen corner and a sauna - all for the staff - makes one welcome from the early morning.
Full cellar under the reconstructed part leaves room for the reserve stock.
Good accessibility and a very pleasant atmosphere has made the library one of the most favourite cultural institutions in town.
Nominee for the 2002 annual prize of the Cultural Endowment of Estonia
Riet, Ene. Viljandis peeti 5. oktoobril avamispidu. // Raamatukogu.- (2002), nr. 5- Lk. 35-36
Relaxation areas in all reading rooms and home lending department
Play corner, snail-shaped tables and module tables in the children’s department
WiFi connection is free of charge
Art exhibition hall
Balcony
Video room
Staircase hall with a glass wall, glass ceiling and exhibition surfaces
Lift for visitors
Book elevator
Open Internet Access Point (with a computer for the vision impaired)
Good accessibility as it is situated in the centre of the town
Balcony above the main entrance
Protruding glass corners of the first and second floor, resting on pillars
Large windows and great views to streets, a park and St. John’s church
