Emerged from a design competition from 2009, the university and state library is a part of a conglomerate of existing buildings. The university claimed the unused barracks in immediate vicinity and uses it according to its original purpose for administrative tasks. The library is one of three newly added elements and together with the two other new buildings gives the central campus a new identity. Seen from urban planning viewpoint, the newly formed square connects the current and new buildings, creating sightlines and path relations in the public space. Resting on the square, the library acts as an intermediary of the campus: The height difference of the ground is skilfully overcome with a natural stone staircase thus forming a conclusion for the ensemble of the cafeteria, library and student service centre.
The library building has three floors. The entrance is oriented consistently to the newly generated centre and is fitted with wood-based composite panels. Thus, the entrance contrasts with the limestone facade and is easy to read for students and visitors. Similarly, the roof terrace is marked with wood-based composite panels and is recognizable from afar.
The interior of the building is clearly structured as a library and makes the orientation for students and visitors easy: An atrium with a central staircase connects all floors with one another. Daylight penetrates through the skylights into the atrium. Plenty of white in combination with wood radiate the necessary calmness for reading and learning. A reading cafe on the 2nd floor with an adjoining rooftop terrace provides space for both communication and relaxation.
By its external and internal aesthetics the building conveys what such a building should be able to – provide a space for science and contemplation.
| Award name | Award comment | Award year | Award link |
|---|---|---|---|
Architecture day 2014 |
2014 |
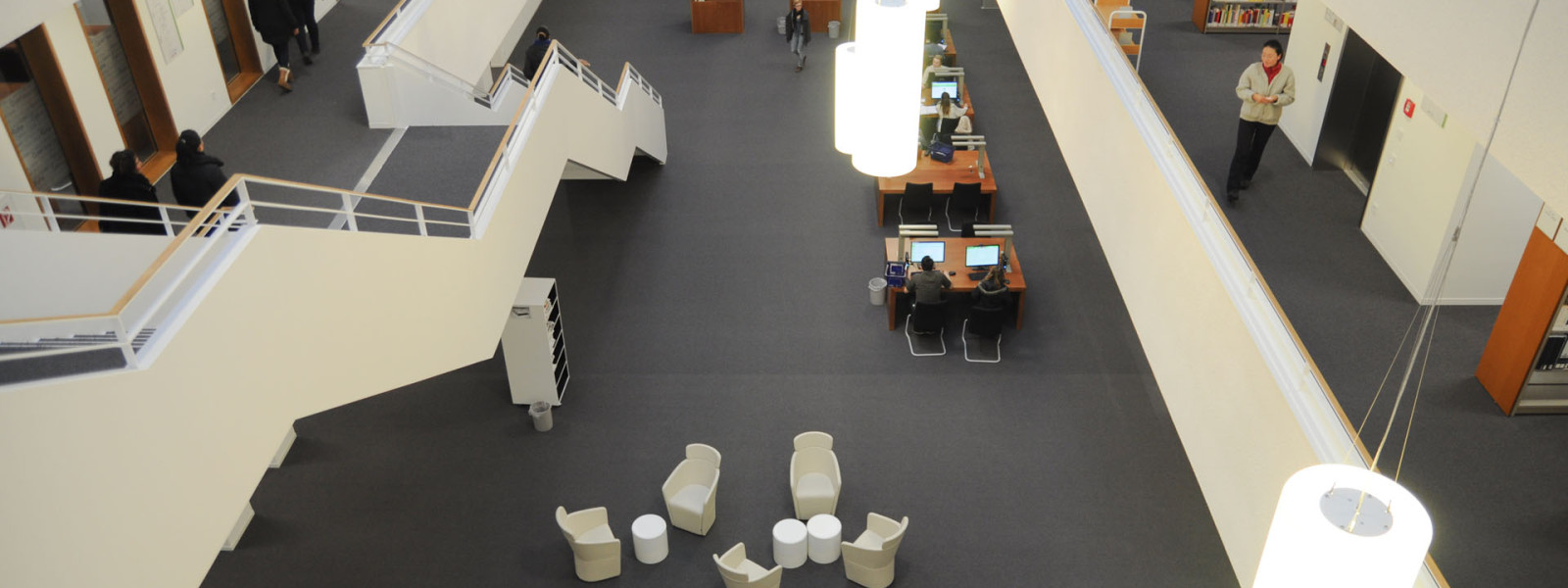
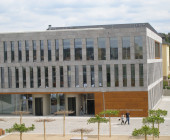
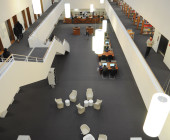
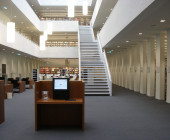
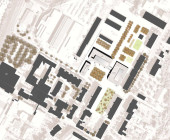
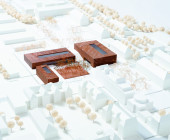
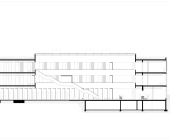
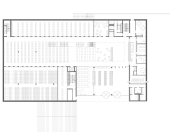
Capacity data from year 2012.