The new library is located in the center of the inner city campus – between the cafeteria and the old main building of the Technical University of Darmstadt. It is therefore easily accessible for university users.
The architects’ concept is characterized by the “idea of spatial formation, the networking of urban spaces and interiors and the respect for the heterogeneous environment of the location. The appearance in the interior is characterized by robust materials such as exposed masonry and exposed concrete on the one hand and striking oak-clad surfaces and the complex steel skylight construction above the atrium on the other. With a striking staircase, the atrium forms the visual center of the library, which enables the individual floors to be quickly grasped and easily orientated in the building, while at the same time creating a light-flooded interior in the heart of the library. From the outside, the new building captivates with clinker brick facades, which are based on the sandstone colors of the neighboring buildings.
| Publication name | Publication comment | Publication link |
|---|---|---|
Offenheit und Transparenz – Zwei neue Bibliotheksgebäude für die Technische Universität Darmstadt eröffnet. von Hans-Georg Nolte-Fischer. in: BuB : Forum Bibliothek und Information. Bad Honnef : Bock + Herchen. 65.2013, Heft 9, S. 614-619 |
Location
Magdalenenstraße 8, 64289 Darmstadt, Germany,
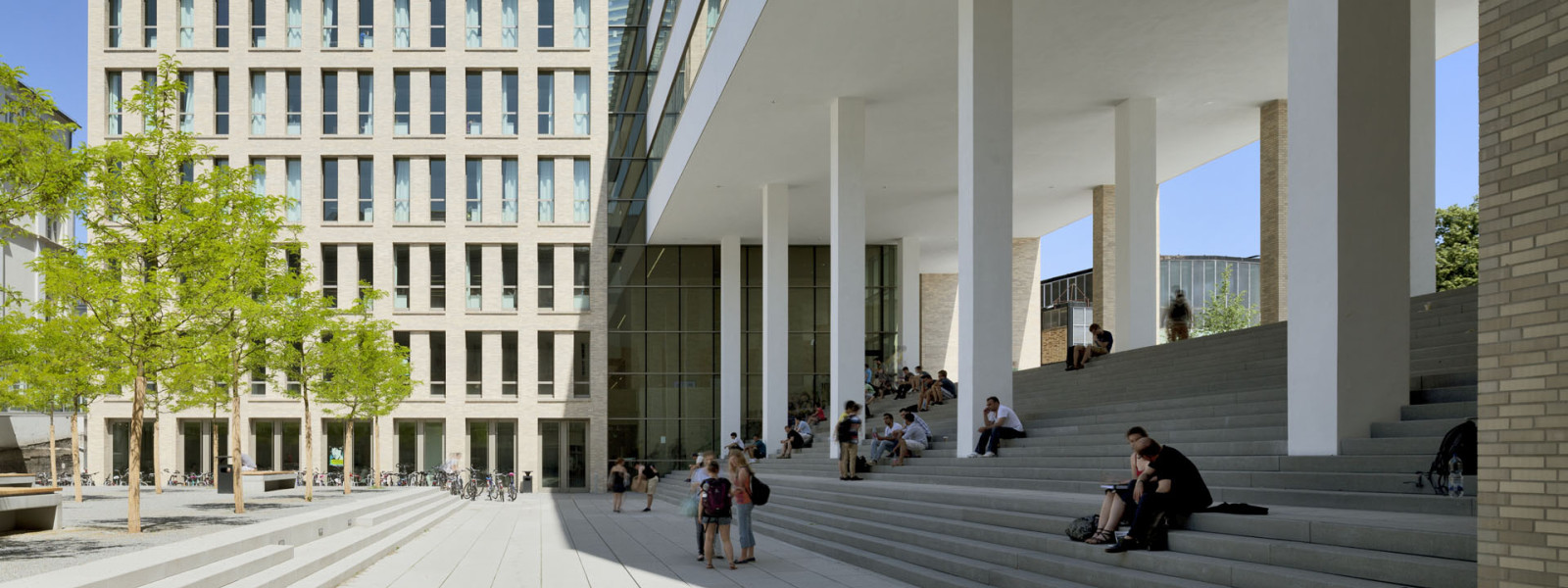
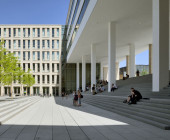
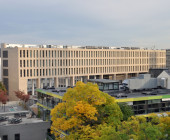
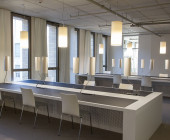
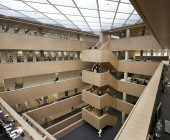
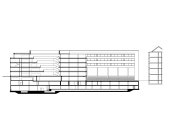
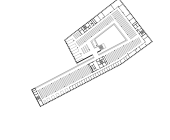
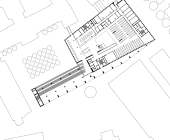
In the castle: open magazine, textbook collection, reading room and closed magazines from the basement to the 7th floor. Closed stacks: 7252 sq. meters; 93% of the total stock spread over several locations (3 876 999 volumes in 2011).