Architect
Country
The central reading room, which already included a temporary group work zone has been transformed into a modern learning center. The aim was to create a place for learning, where the students could at any time find a most supportive and flexible environment particularly for collaborative, but also for informal learning, with the latest technical equipment. An important goal was to create as many different workspaces as possible by convenient zoning of the large space.
Detailed description
Central location on the suburban campus in the immediate vicinity of the central library and computer infocenter and of the busy area of libraries Schloss Schneckenhof South (Business Administration).
Rectangular ground plan, 1 level on the 1st floor in the east wing of the historical baroque castle. Ceiling height 5 m.Ceiling high windows with historical crossbar frames allow for natural light.
Year of completion
2014
Library category
Building type
Special Rooms
Learning zones separated by high wooden walls as “room within a room”, flexible furnishing without permanently installed Pcs.
Publications
| Publication name | Publication comment | Publication link |
|---|---|---|
Annette Klein, Katharina Rautenberg, Jochen Usinger and Andrea Dombrowe (2014): Vom Lesesaal zum Learning Center. Ein neues Raum- und Benutzungskonzept an der UB Mannheim. BIT online : Zeitschrift für Bibliothek, Information und Technologie mit aktueller Internet-Präsenz, 17, 4, 321-328. |
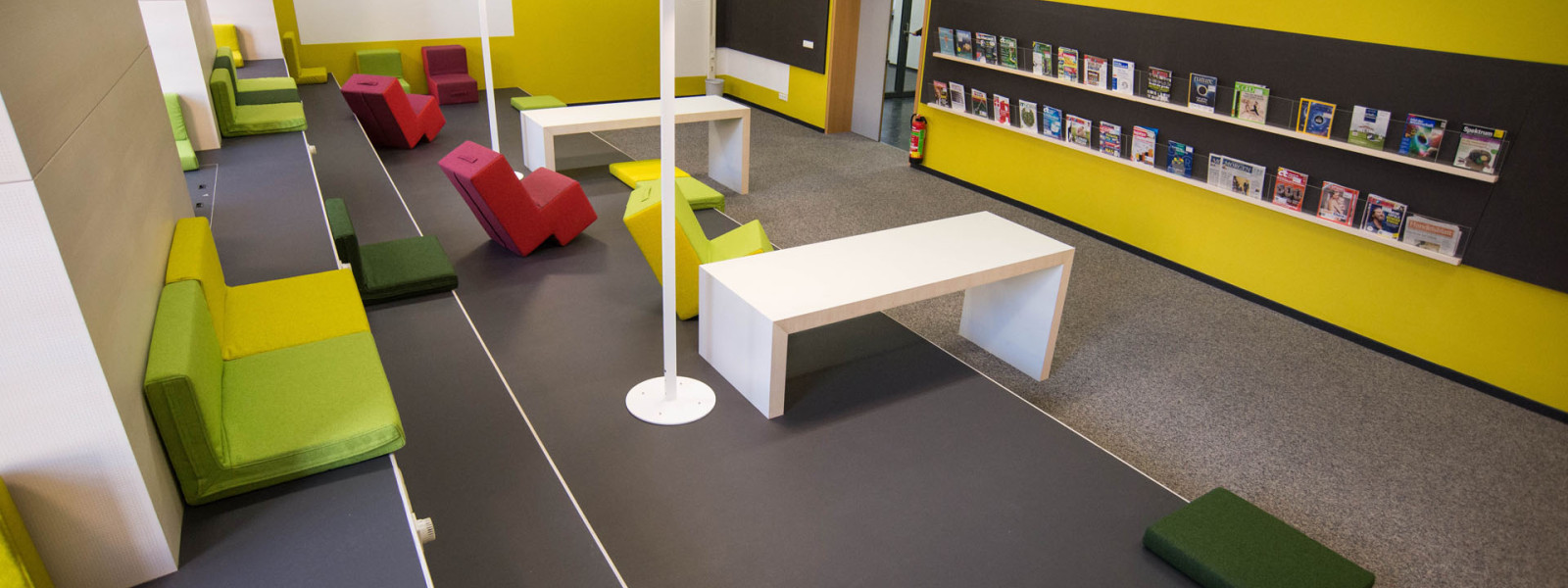
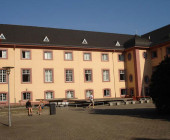
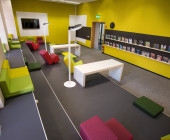
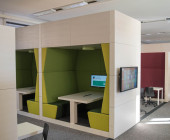
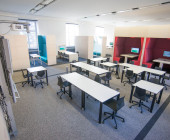
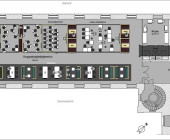
Capacity of 1.940.000 documents in 2014.