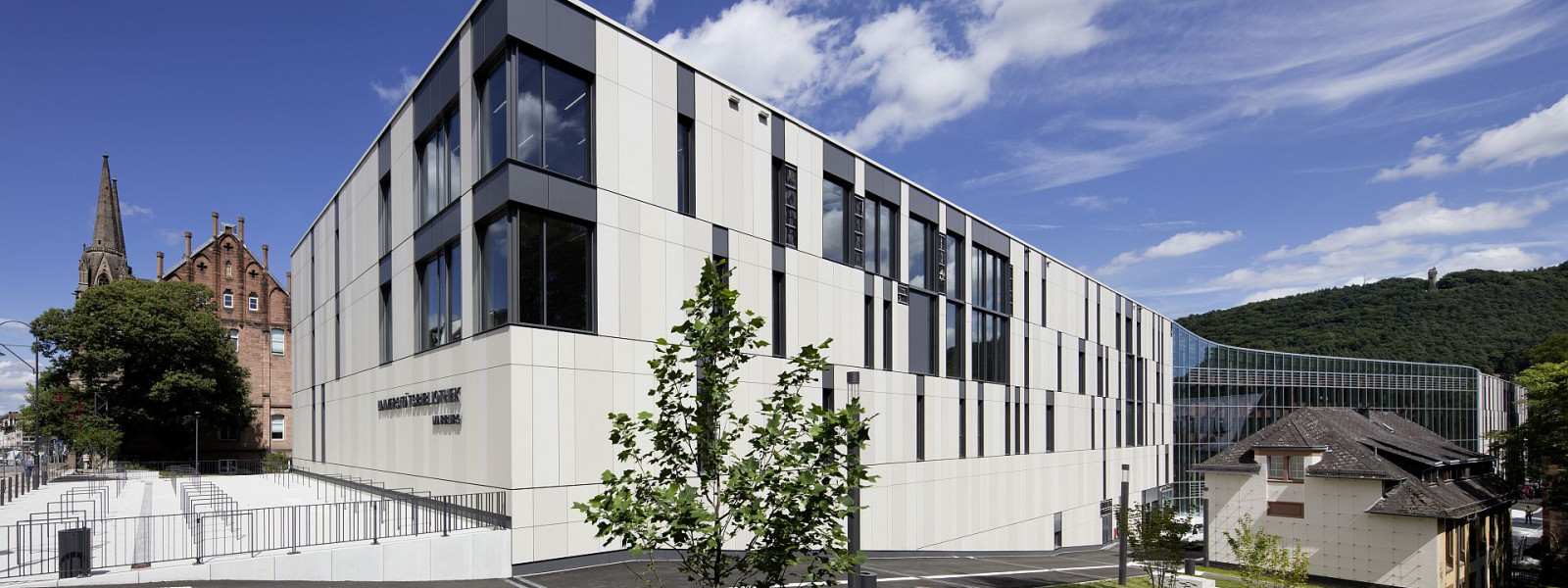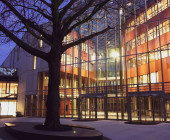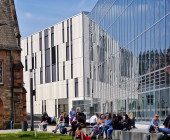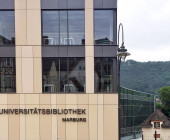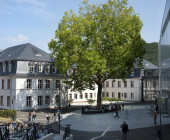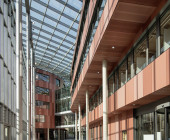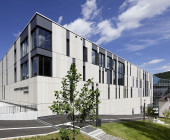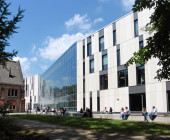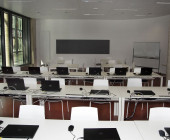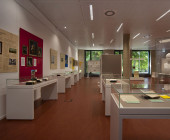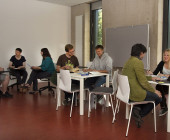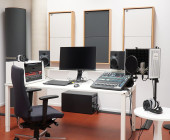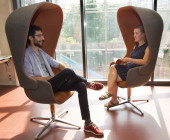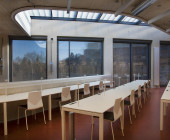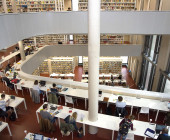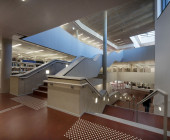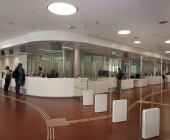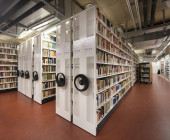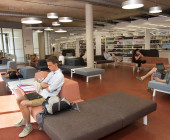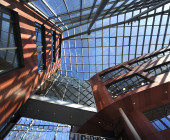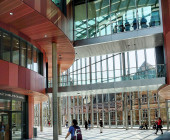The new library building at Philipps-Universität Marburg was opened for the public in April 2018. It is situated in the center of the newly created university campus and the modern architecture of the building stages the town-planning peculiarities of the historical university town in a special way. Spatial concept and library concept were closely adjusted to each other. Thereby, the library should not only be the spatial center of the campus, but play a central role as a learning and communication point in order to support study, teaching and research at Philipps-Universität Marburg.
lecture room
lounge areas
parent-child-rooms
special study rooms for visually impaired users
exhibition space
café
large atrium
self-check-in / out
barrier free accessibility
book sorter
book transportation system
rental of mobile video and audio technology equipment
integration of a historical hospital building which is used as office building for the library staff
| Publication name | Publication comment | Publication link |
|---|---|---|
Andrea Wolff-Wölk, Renate Stegerhoff-Raab und Ilona Rohde: Neubau, Organisationsentwicklung und mehr – ganzheitliche Bau- und Bibliotheksplanung am Beispiel der Universitätsbiblithek Marburg, in: BuB Forum Bibliothek und Information 2019, 71:1, 62-65 |
||
Andrea Wolff-Wölk, Ilona Rohde und Jutta Reuter: Zwischen Tradition und Moderne – Der Bibliotheksneubau der Universität Marburg, in: ABI Technik 2018 , 38:4, 300-316 |
||
Neuhausen, Hubertus: Für die Zukunft gerüstet – der Marburger Bibliotheksneubau im Campus Firmanei, in: Zeitschrift für Bibliothekswesen und Bibliographie 60,3–4 (2013): 167–175 |
