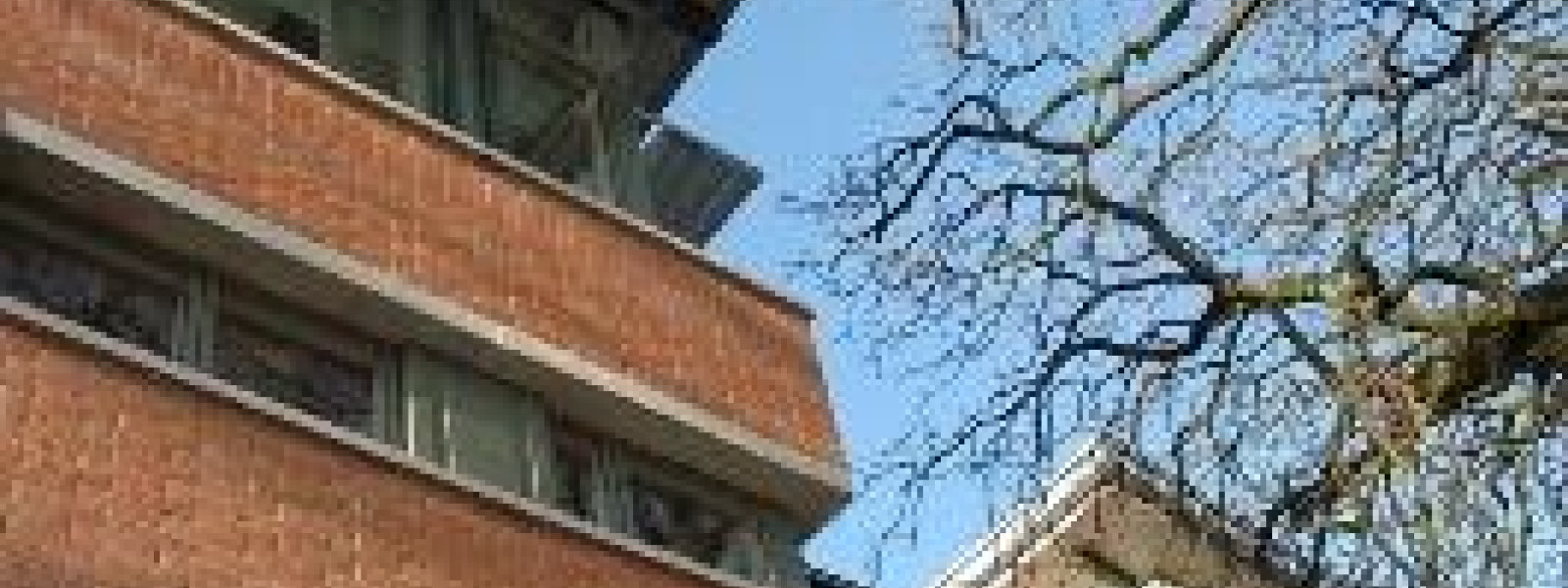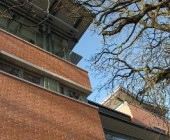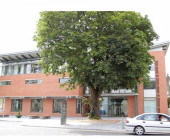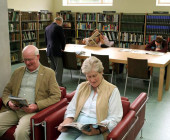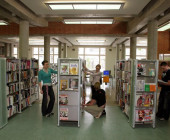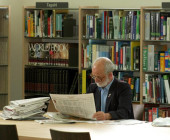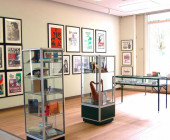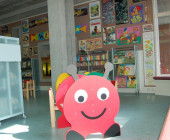Johnston Central Library and Farnham Centre is a three storey building. It houses a Central Library on the ground floor; Library Headquarters, County Arts Office, Genealogy and Tourism Services on the first floor and a number of Council Offices including planning on the top floor.
The building is set back on the site and forms a civic space onto Farnham Street. This space is a central meeting space for all ages. The exterior design ensured that every possible need is accommodated but the sense of openness and space is not compromised. An electronic data display unit provides details of upcoming events. Two accessible parking spaces front the building. Bicycle racks, seating, litter bins and a set down facility are all provided. The Book Return facility at the main entrance is heavily used. The building has four public elevations that offer differing perspectives. A public car park has been provided adjacent to the building.
At the centre of the building interior is the full height atrium, which acts as gathering space linking physically and visually the different functions distributed within the three floors. The atrium enables people on all floors to experience the length, breadth and depth of the building while enjoying the benefits of fresh air and natural light. The high ceilings and the emphasis on materials which are natural, handcrafted and preform well over time give this building a stable, durable, serene yet innovative feel. Materials were also chosen for their visual and textual qualities.
Sustainable design and construction were applied including the latest innovations in low energy technology including geothermal heat pumps and low energy lighting solutions. The building is also designed to maximise natural ventilation and daylight. The light wells/atria provide natural light to the building's centre. The windows operate by automatic signal from the Building Management System. Bespoke energy efficient light fittings have controls automatically switching to natural lighting when daylight is sufficient. The brick, concrete and aggregates for mortars were all obtained from with a 30 mile radius. All mortars, renders and plasters are designed to allow for recycling of masonry.
Johnston Central Library is 650 sq.m. This includes the Library Events Space of 65 sq.m. and the Coffee Dock area of 16 sq.m. The library Headquarters is 532 sq.m.
The entrance is dominated by an aquarium with commissioned bog oak sculptures by local artist Joey Burns that portray Cavan history. An arts feature based on "Gulliver's Travels" enriches the interior space. Two large paintings by award winning author PJ Lynch were commissioned by Cavan Library Service in a lasting tribute to Swift and to Cavan where "Gulliver's Travels" was written. The coffee dock is a major facility for library users. The Library Events Space in the Central Library is a multi purpose facility with storage and mini kitchen facilities and can function independently and outside of library opening hours.
This is a multi-award winning library. Johnston Central received one of four inaugural National Disability Authority Excellence through Accessibility Awards in 2006. This recognises Public Bodies that are leading the way in making public services accessible. The committment to accessibility was further recognised when Cavan County Council received an O2 Ability Award for 2007 for Johnston Central Library in the category "Environmental Accessibility". This building has also been shortlisted for the RIAI Irish Architecture Awards 2007 for Best Accessible Project. The library was shortlisted in the Best Public Building and Best Public Arts Building categories at the LAMA Awards 2007. The library was awarded the Mary Finch Accessibility Award at the Public Library Buildings Award, 2007.
Adult reading groups
Archives
Baby changing facilities
Book return box
Business information collection
Café
Coffee dock
Community information collection
Exhibition/ multi-purpose area
Language learning facilities
Learning space
Literacy material
Local studies collection
Meeting room/community space
