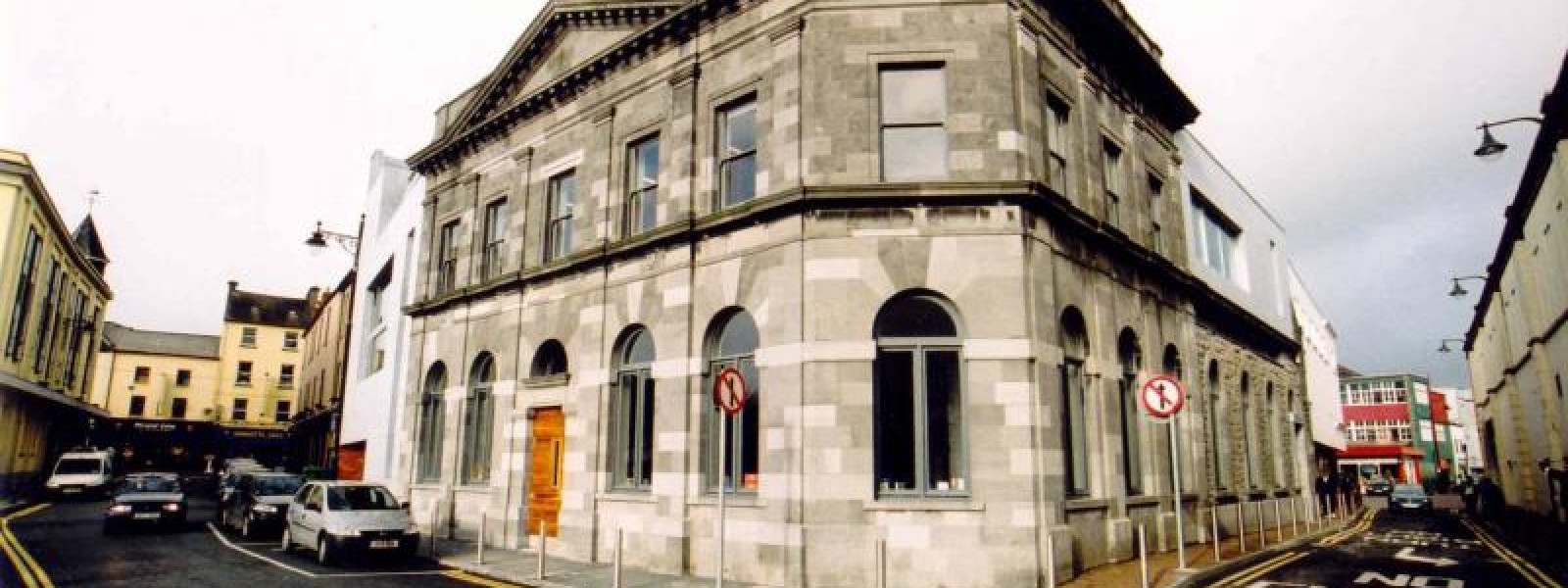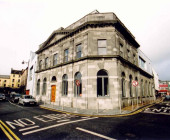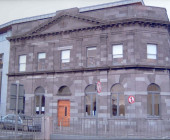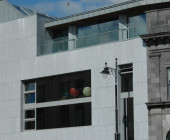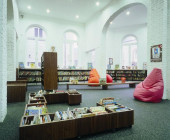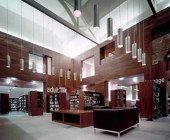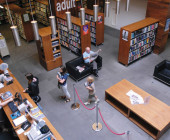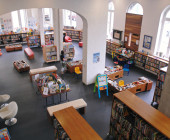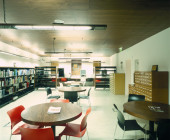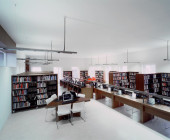Waterford Central Library & HQ is a four-storey L-shaped building, extending to 2,000 square metres, refurbished and extended from the original Carnegie Library, built in 1905. The library occupies a prominent corner site. The foyer, adult lending and children's library are located on the ground floor; the exhibition space, newspapers & magazines, and local studies and research area are on the first floor; the Business & ICT Information area, music and audio-visual areas are on the 2nd floor. The 3rd floor contains staff offices, facilities and the plant room.
The building was extended into an adjoining undertaker's yard in 2004. The extension incorporates part of the 12th century city wall. The floors stop short of the rear wall to provide a full-height roof-lit void. Interesting bridge connections link different areas of the library. The interior is finished in American walnut wood panelling, exposed brickwork and concrete board marked walls. The exterior of the original building is finished in Kilkenny cut limestone ashlar.
Some of the architectural features of the original classical style Carnegie library are full-height doric pilasters, roundheaded windows, string course, cornices, parapet and a floating pediment. The building receives natural lighting from floor to ceiling windows, lightwells and rooflights, and is naturally ventilated throughout with openable windows. The reference room can be divided into two spaces using a sliding partition.
Awards received include:
RIAI Irish Architectural Awards for 2005: Eastern regional winner;
Opus Architecture & Construction Awards, 2004, Heritage Award;
Winner of the CILIP Public Library Buildings Awards, 2005;
Shortlisted in best public building at the LAMA awards 2007;
Winner of an Excellence through Accessibility Award, from the National Disability Authority in 2007.
Audio listening posts
Audio visual facilities
Baby changing facilities
Book clubs
Coffee dock
Community room
Exhibition area
Foreign language collection
Historic maps viewer
Language learning facilities
Literacy material
Local history files
Local studies collection
Meeting room/community space
Microfilm reader and printer
Multicultural collection
Multi-media facilities
Music library
Reference Library
Relaxation and reading area
Location
Lady Lane
Waterford
