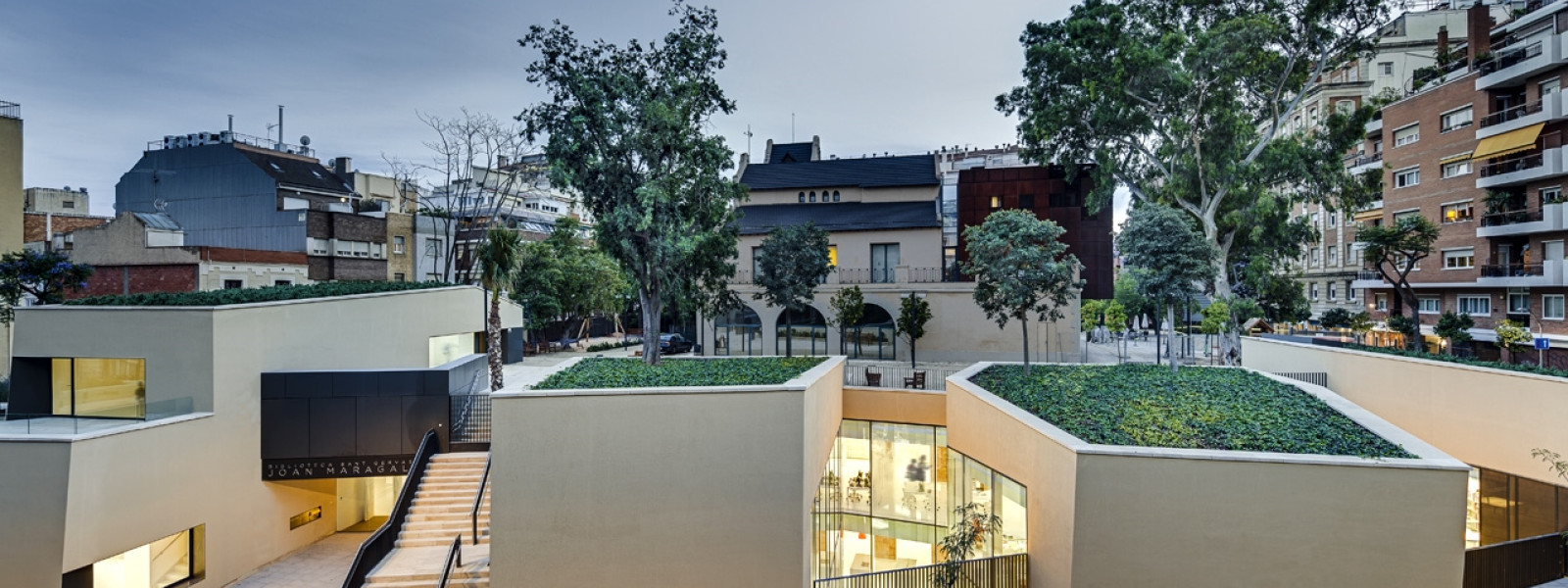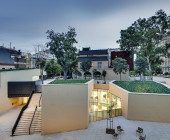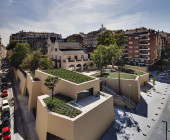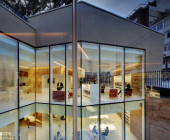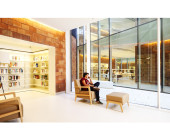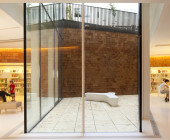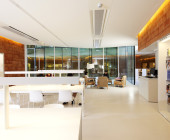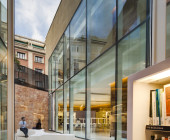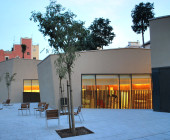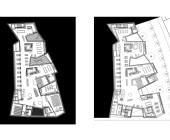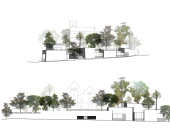The building will particularly relate to Sant Gervasi de Cassoles street. The gap between the garden and Sant Gervasi street allow a natural access to the new facility. On the other hand, the green roof will be at the same level as the old garden, so the construction of the new facility will mean the restoration of the garden from the civic center in its maximum dimension, where Florida Villa is always the building that presides the whole ensemble.
The building is formed by the “light and silence courtyards” and “books and knowledge courtyards.” The first, surrounded by glass, light and ventilate the interior while isolating the library from the street. The second, solid prisms filled with books, are part of the supporting structure of the library.
Among the courtyards and the volumes, interior spaces for reading and work are articulated. These are spaces that should be small and seeking to give a comfortable feeling of domesticity to users.
The interior is designed simply with few textures; ceiling, floor, furniture and walls in general are white, while the walls that conceal the retaining concrete walls and building structures are covered with clay tiles. This porous material, warm and sound absorbent, is a reminder that this is a semi-buried building dug into the ground.
To link the library with the upper garden, two volumes project. One of them is a space for library support with direct access from the lobby, located in a privileged area. The other is a skylight in the playground.
The existing garden extends through the roof of the new library, up to the same road Sant Gervasi de Cassoles, from which arises a new access to the gardens next to the entrance to the main lobby of the Library. The original trees of the old garden have been replanted on the roof of the new library.
(BCQ arquitectura barcelona)
Exhibition room. 2 seminar rooms.
2 patios and 1 exterior terrace.
| Publication name | Publication comment | Publication link |
|---|---|---|
Biblioteca Sant Gervasi – Joan Maragall |
||
Joan Maragall Library / BCQ Arquitectura |
||
Joan Maragall Library: Barcelona, Spain |
||
Joan Maragall Library |
| Award name | Award comment | Award year | Award link |
|---|---|---|---|
Nomination EU Contemporary Architecture Mies van der Rohe Award |
2015 |
||
Winner Ciutat de Barcelona Award Architecture and Urbanism |
2014 |
||
Winner Catalunya Construcció Award Site Supervision |
2015 |
||
Jury Mention in Beyond Building Barcelona Construmat Awards |
2015 |
||
Finalist Architizer A+ Awards in Libraries category |
2015 |
||
Finalist Systematic Public Library of the Year Award |
2015 |
