Architect
Country
Main aims of the project were to close the five old small library locations in Winterthur, provide new services for the students and the scientists, extend the number of reader seats, workplaces and group rooms, and create a learning landscape with an activity-based conception of more than 1700 square meters.
Detailed description
The new library is situated near by the Winterthur central station.
Currently the schools are in the distance from about 220 to about 800 meters to the library.
1. Rectangle plan of 100 x 16 m, complemented with a convex additional element of 100 x maximal 20 m, 20 m high.
2. Red Eternit (cement asbestos) shingles as historical built volumes today red shngles without cement asbestos of equal form, Curtainwall-construction.
3. House-in-house-construction
4. Reduced energy costs standard
5. Disabled access
6. Listed building
Year of completion
2015
Library category
Building type
Special Rooms
4 small group rooms for 4 persons, 8 large group rooms for 8 persons
Publications
| Publication name | Publication comment | Publication link |
|---|---|---|
Eine neue Lern- und Servicebibliothek entsteht. Authors: Giella, Wolfgang; Jennifer Konkol. In: Arbido 4, 2014 p. 32-34. |
||
Smart Learning : Förderung von effektivem Lernen durch ein aktivitätsorientiertes Raumkonzept in der Bibliothek. Authors: Giella, Wolfgang; Jennifer Konkol, Fabienne Schanné. in: Neue Lern- und Arbeitswelten, RBS Group Brochure, Munich 2015, S. 43-47 |
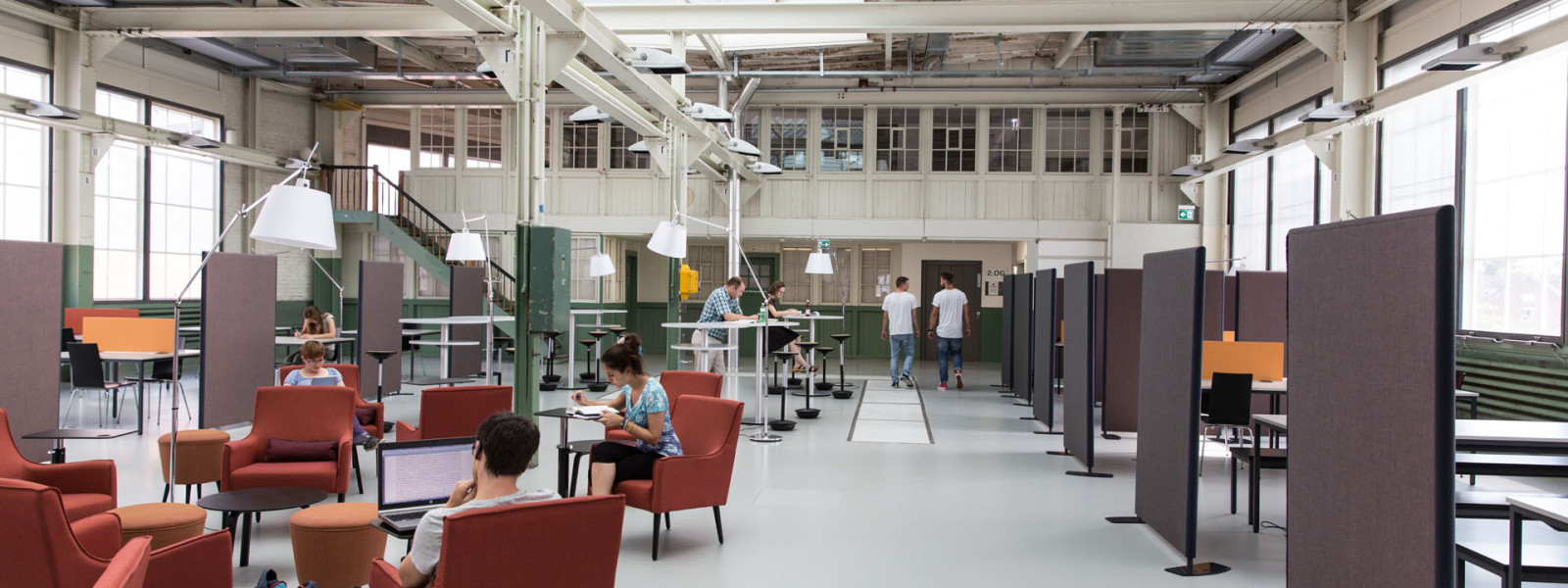
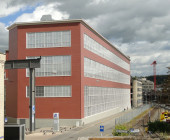
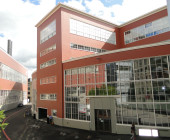
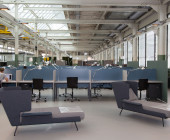
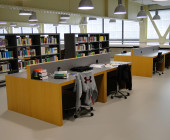
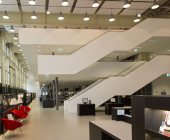
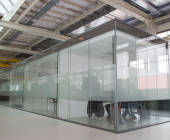
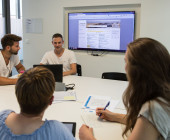

160.000 documents in 2014.