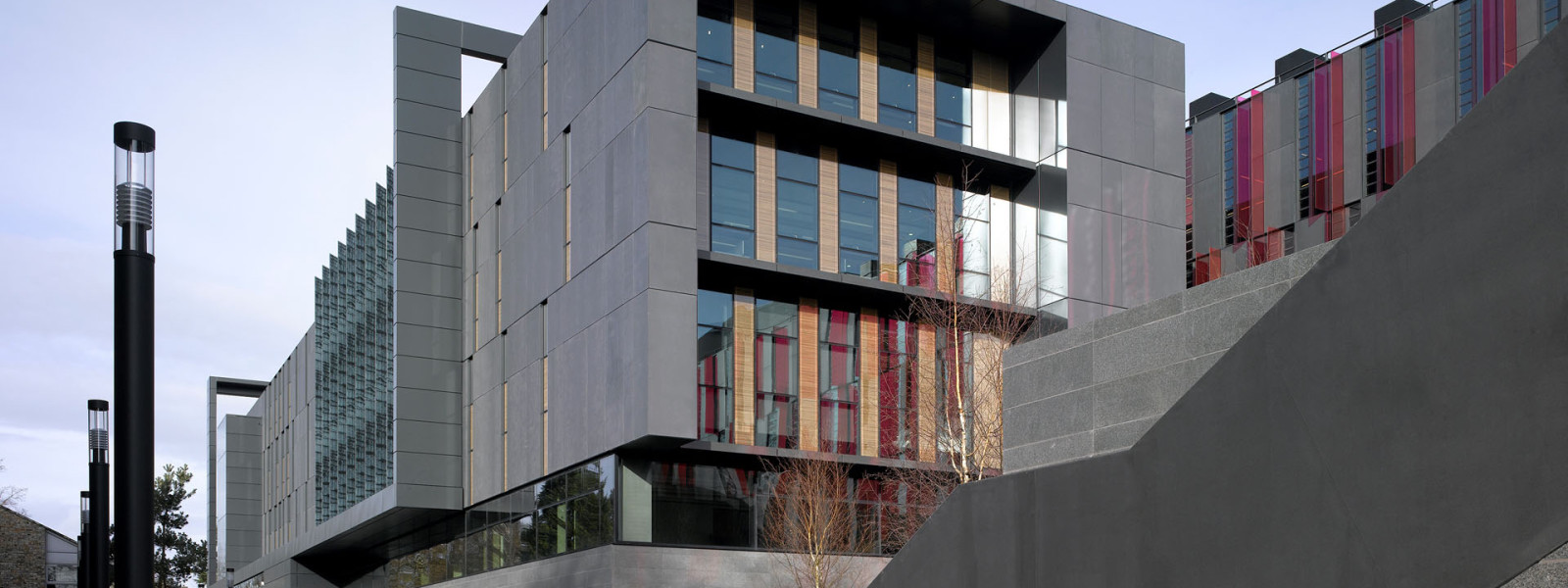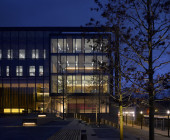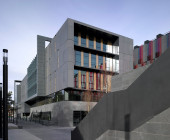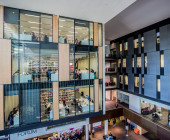The building is located on the University’s main Headington campus. The north elevation overlooks the main entrance and piazza while the west elevation overlooks adjacent parkland.
The library is an inspiring place for students to study, with lots of light, airy spaces and reading rooms with fantastic views. Vistas and permeability were important elements of the design. So, the library, which has a presence over six floors, wraps around a central atrium which is given over to a multifunctional social learning space and café. This area, called the Forum, extends the learning spaces which thread through the library. The general collections sit on the upper floors where students can choose from a variety of quality learning spaces, with access to university PCs or power sockets for their mobile devices (all spaces have power sockets and wi-fi is pervasive).There are student presentation rooms, equipped with the same IT provision and book visualisers as in the teaching rooms, allowing students to rehearse their presentations in advance. Part of the library extends across the top of the central lecture theatre, providing an informal area for groups to work in. This area, called the Platform, has specially designed furniture to make working together easier, with large screens, whiteboards, casual seating with views across the Forum, as well as vending machines to keep the students refreshed.
Library offices are located across the floors and support is provided via a HelpZone which includes a coaching area with AV equipment for drop-in tuition or small group introductory sessions. Nearby, a self-service cabinet allows students to borrow Google Chromebooks free of charge. To optimise space, electronic mobile shelving has been used for some of the general collection but its main success has been in the journals, archive and special collections areas.
Other significant services include two training rooms, a graphics studio with computers and facilities dedicated to design, and an assistive technology suite with tuition areas and one-to-one rooms.
3 student presentation rooms, 2 training rooms and 1 student meeting room
| Award name | Award comment | Award year | Award link |
|---|---|---|---|
RIBA (Royal Institute of British Architects): National Award |
Awarded June 2014 |
2014 |
|
RIBA (Royal Institute of British Architects) South/South East: Building of the Year Award |
Awarded May 2014 |
2014 |
|
RIBA (Royal Institute of British Architects) South/South East: Sustainability Award |
Awarded May 2014 |
2014 |
|
Education Estates Awards: Student Experience Award |
Awarded November 2014 |
2014 |
|
Oxford Preservation Trust: New Building Award |
Awarded November 2014 |
2014 |




