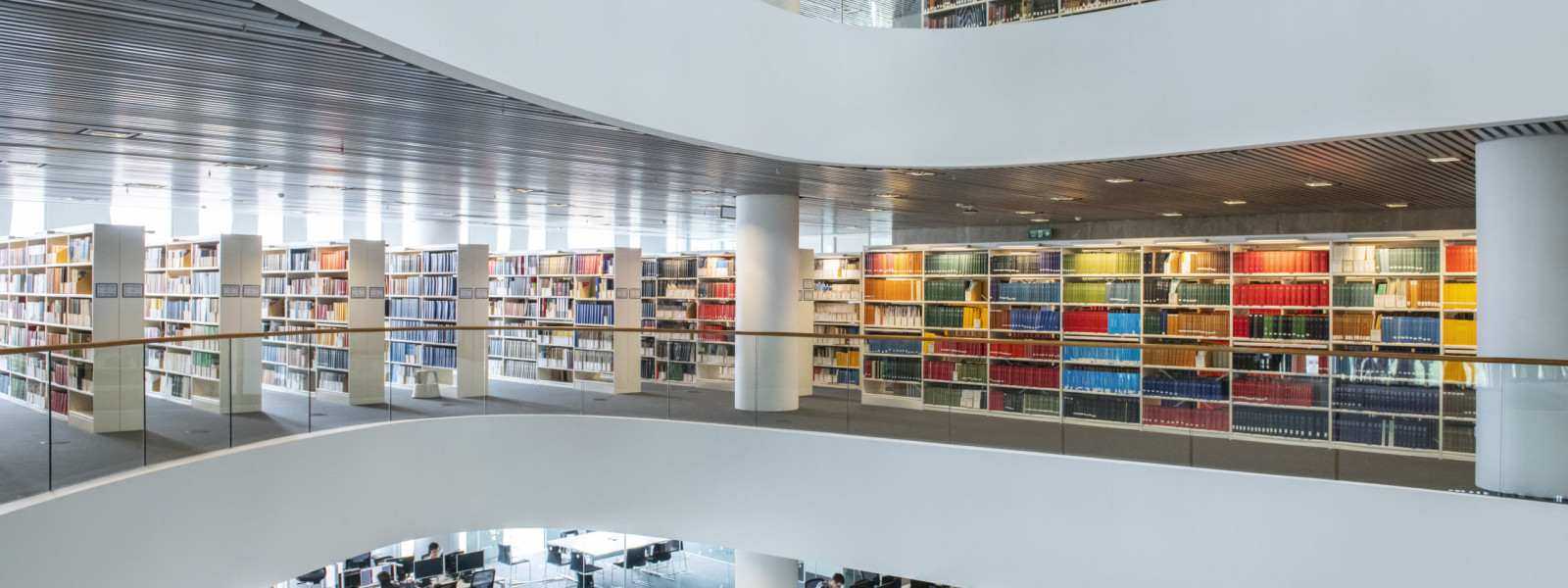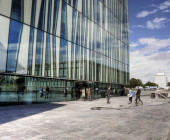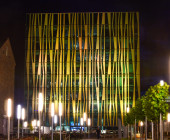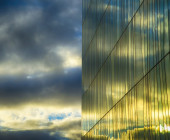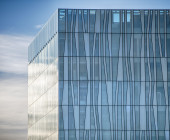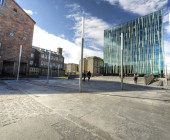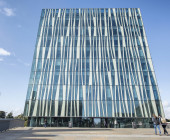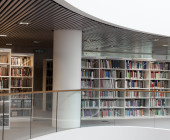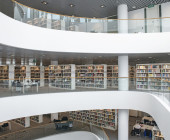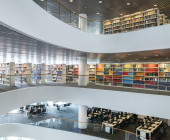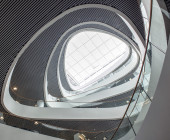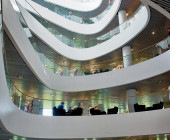The Sir Duncan Rice Library houses the largest of the University’s modern collections on Floors 1-7 – including Arts, Humanities, Sciences and Social Sciences, and historic collections of rare books, manuscripts and archives in the Special Collections Centre on the Lower Ground Floor. The building is open to the wider public, as well as students and staff. It was designed by Danish architects Scmidt Hammer Lassen Architects was conceived to mark the ice and light of the north. The design concept was to provide “a meeting place and a cultural centre for the University and the wider Aberdeen community”. The main aims and objectives of the new project were to co-locate collections of historically significant books and archives with modern collections in a new purpose-built 21st-century learning and research environment that is open to the wider public, as well as students and staff. At that moment it was necessary to move out of two buildings that were no longer suitable, one built in the 1950’s, the other in the late 1960’s.
Consisting of an irregular pattern of insulated panels and high performance glazing, the façade will shimmer during the day and glow softly at night, creating a luminous landmark for Aberdeen. The façade is designed to serve as a climate buffer, changing in response to specific qualities of light or images projected onto it. A rare books showcase takes the form of a cube set in a double-height space on the ground floor, which also functions as a reading room for the university’s special collections library. It has a rectangular plan, with steel, concrete and glass construction. BREEAM excellent award: fully accessible.
A wide range of facilities and services are available including:
– A Gallery on the Ground Floor for exhibitions and displays (which all are welcome to visit)
– An Events Area for school visits, and lectures and presentations
– A Microform Room, Multimedia Room, Music Resources Room, the Teaching Resource Collection, Assistive Technology Booths and other facilities
– PCs on every floor
There are also more informal areas including The Hardback Café on the Ground Floor (which is open to all), and the ‘Break-out’ Room on Floor 7, where students can enjoy panoramic views of the city while reading, working on a laptop, or engaging in quiet conversation. There are over 1,200 study spaces: from traditional silent study rooms to interactive areas for collaborative projects.
| Publication name | Publication comment | Publication link |
|---|---|---|
Library, University of Aberdeen, by Schmidt Hammer Lassen |
||
Aberdeen University Library |
||
University of Aberdeen New Library / schmidt hammer lassen architects |
||
Iconic new University library opens its doors. University of Aberdeen |
||
Old-Aberdeen campus map |
| Award name | Award comment | Award year | Award link |
|---|---|---|---|
Royal Incorporation of Architects in Scotland (RIAS) Award |
2013 |
||
Royal Institute of British Architects (RIBA) National Award |
2013 |
||
Building Research Establishment Environmental Assessment Method (BREEAM) |
The building design has received the highest national rating of Excellent in the Bespoke BREEAM Design and Procurement category (version 2006). |
2009 |
